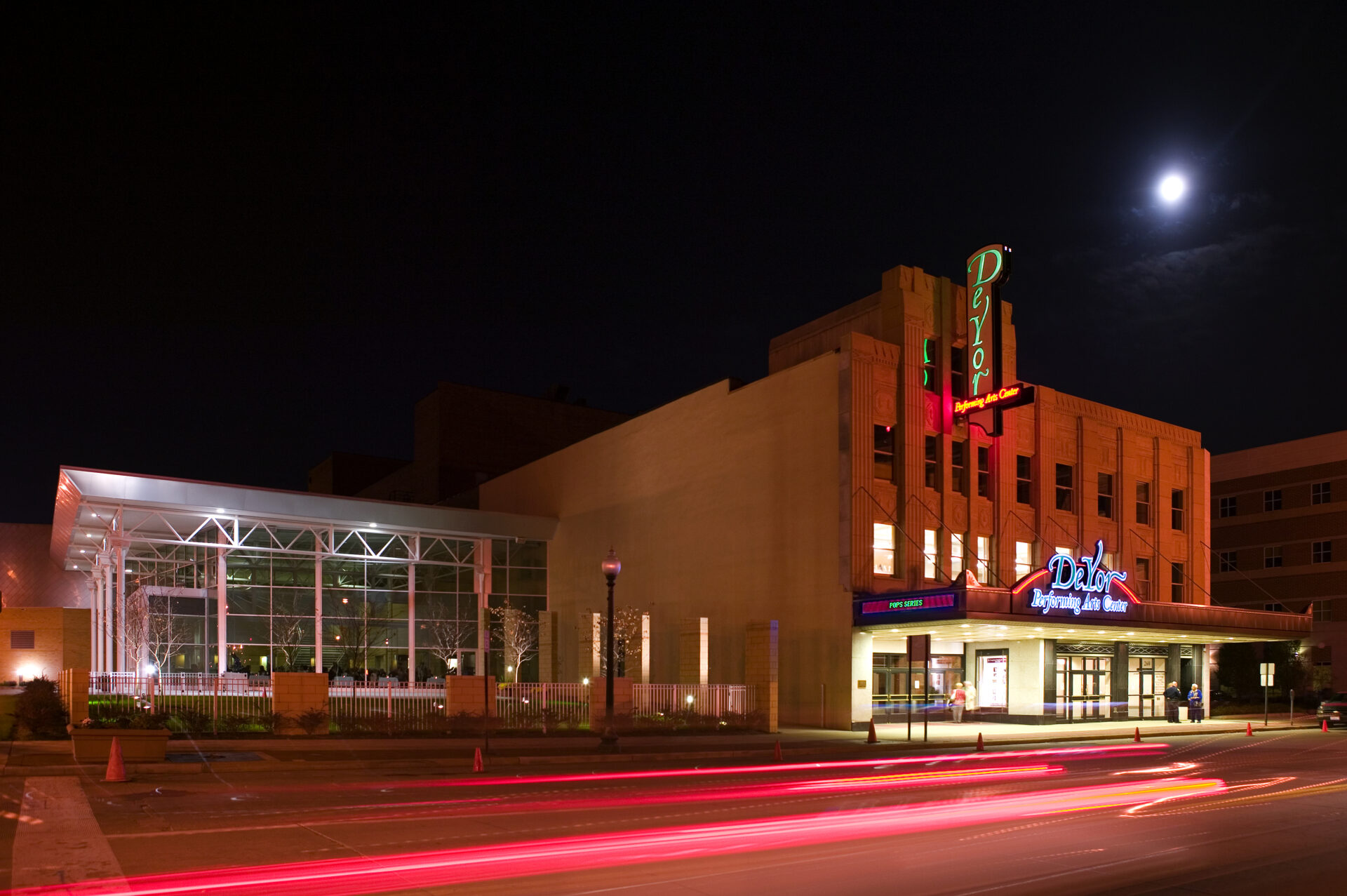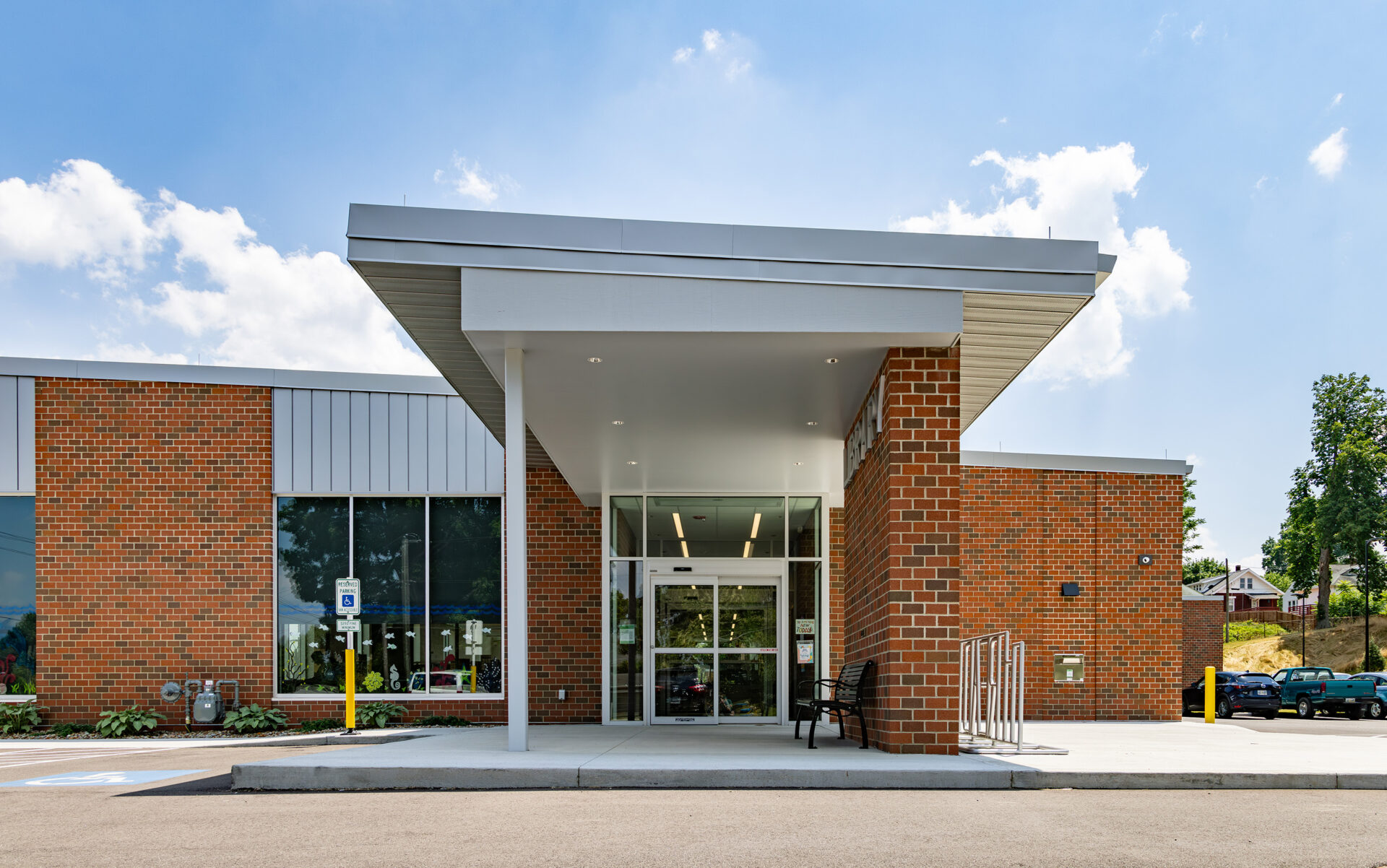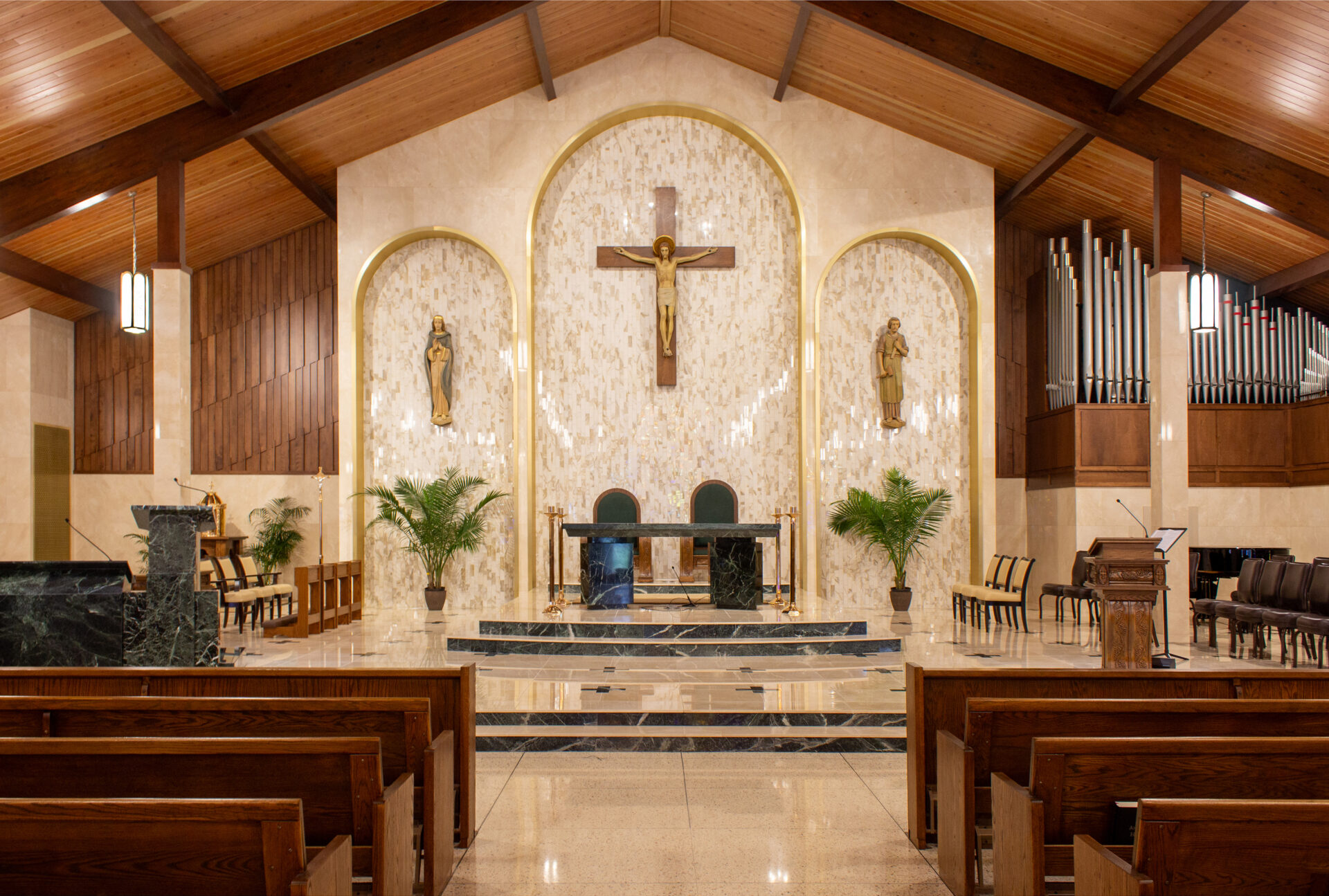Cardinal Joint Fire District
Cardinal Joint Fire District
Canfield, Ohio
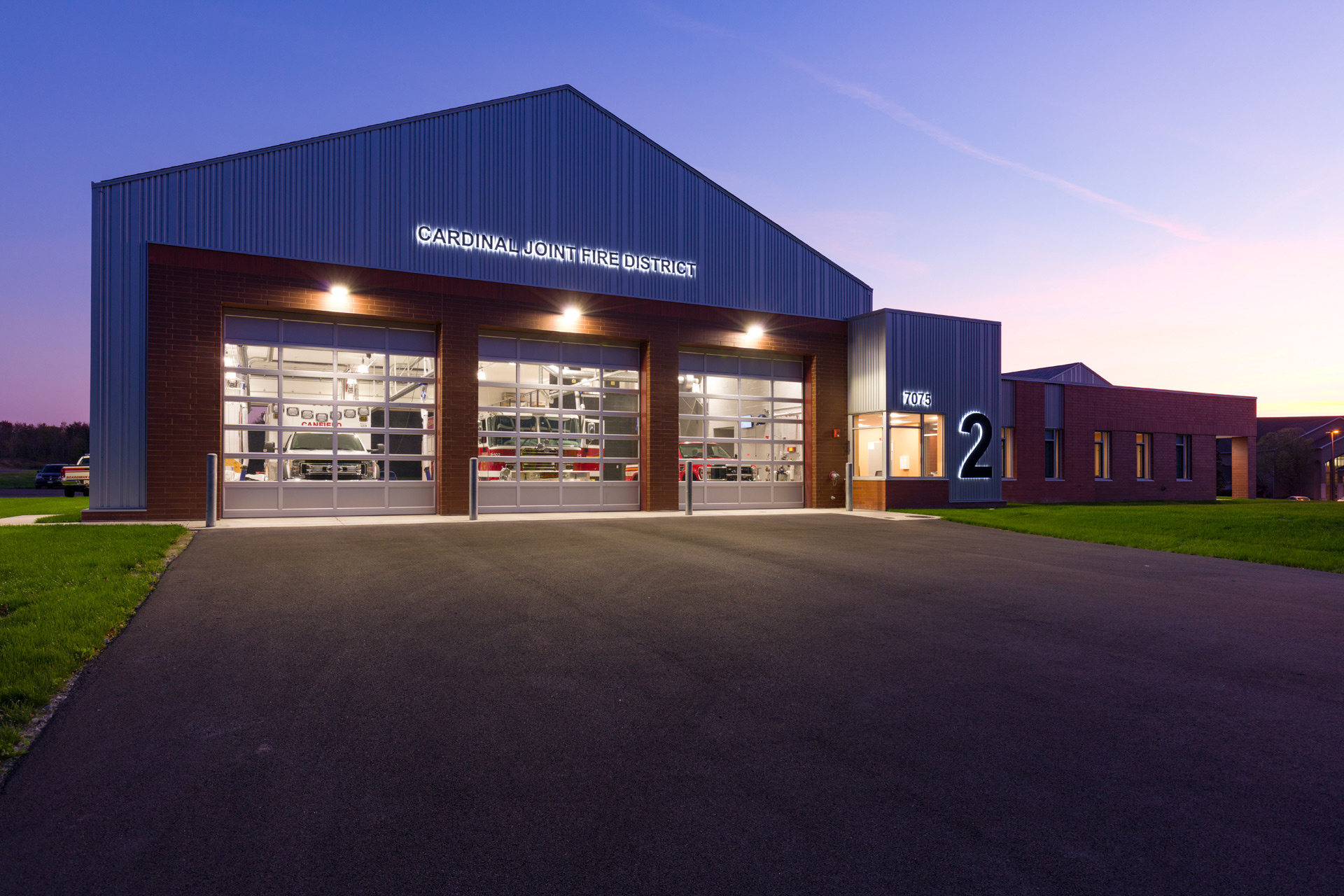
Situated in a mixed use area of residential, industrial and rural surroundings, the site provided unique challenges.
Size: 12,000 sf
Project Scope: New Construction
Delivery Method: Single Prime
Partnering with H2M Architects, the station is designed in a response to its context as a stylistic “bridge” to unify the building types surrounding the site: a factory to the east, a large gable-roofed church to the west, and numerous houses to the north – the station’s forms and material palette accordingly draws influence from its neighbors.
Functionally the station provides much needed coverage to the growing northwest corner of the fire district. The building features a double deep apparatus bay for five vehicles, a 50 person training room, interior skills training features, bunks, offices, kitchen, day room and an exercise room.
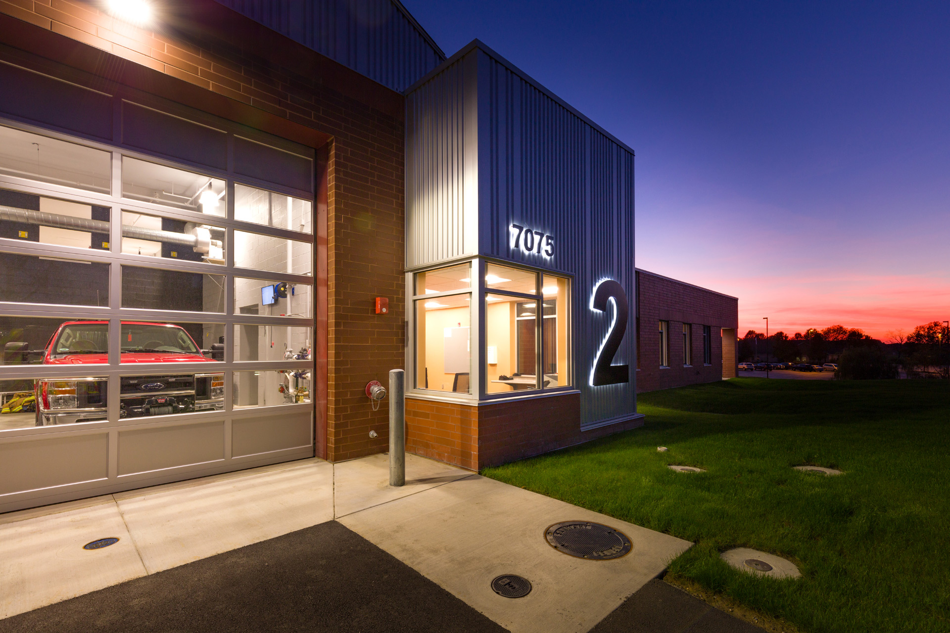
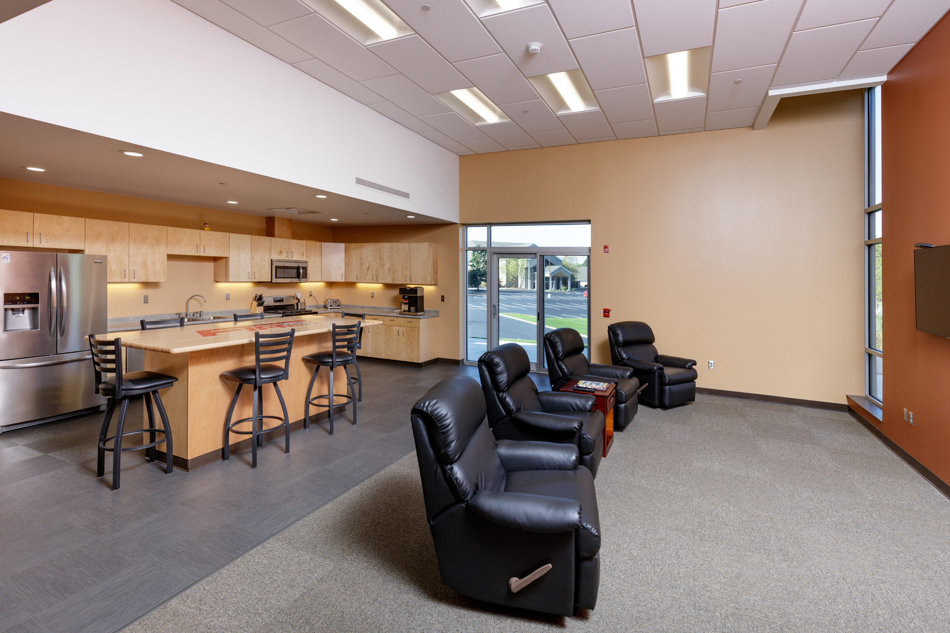
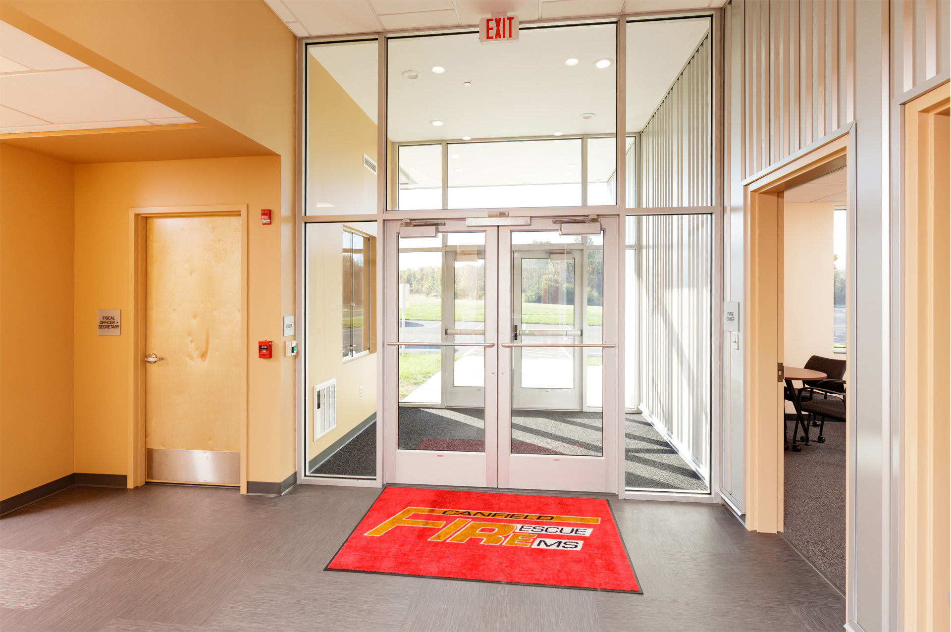
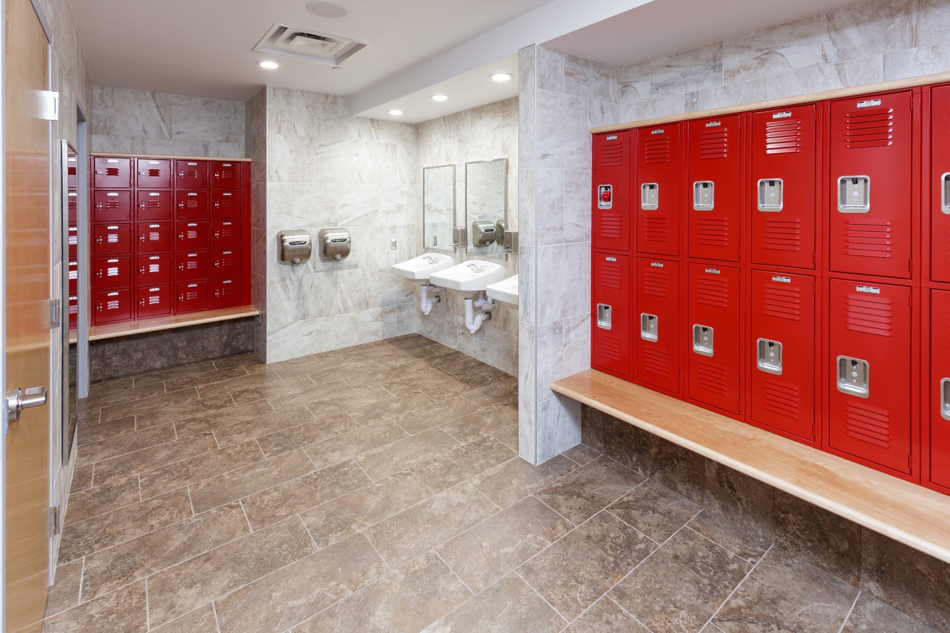
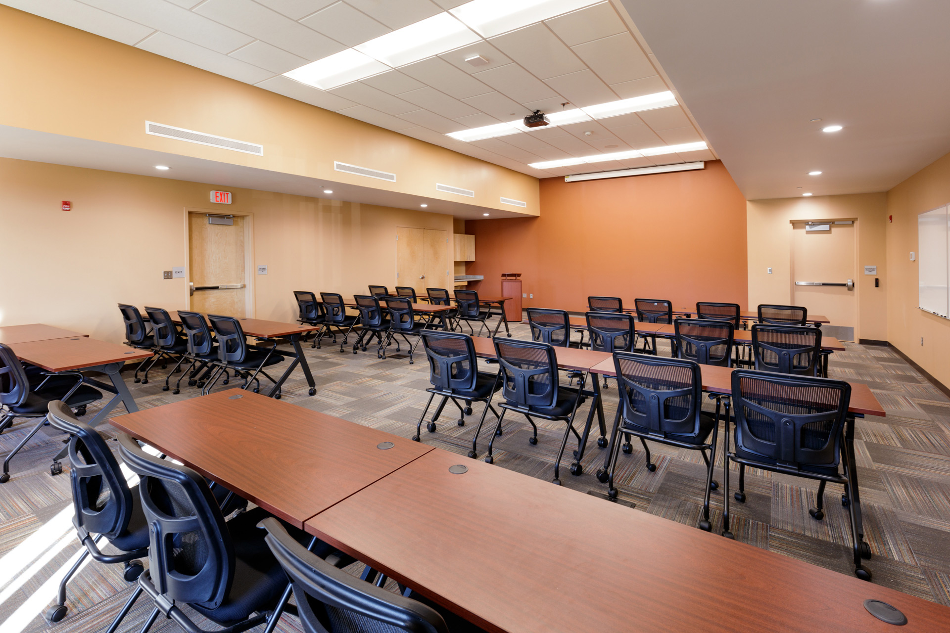
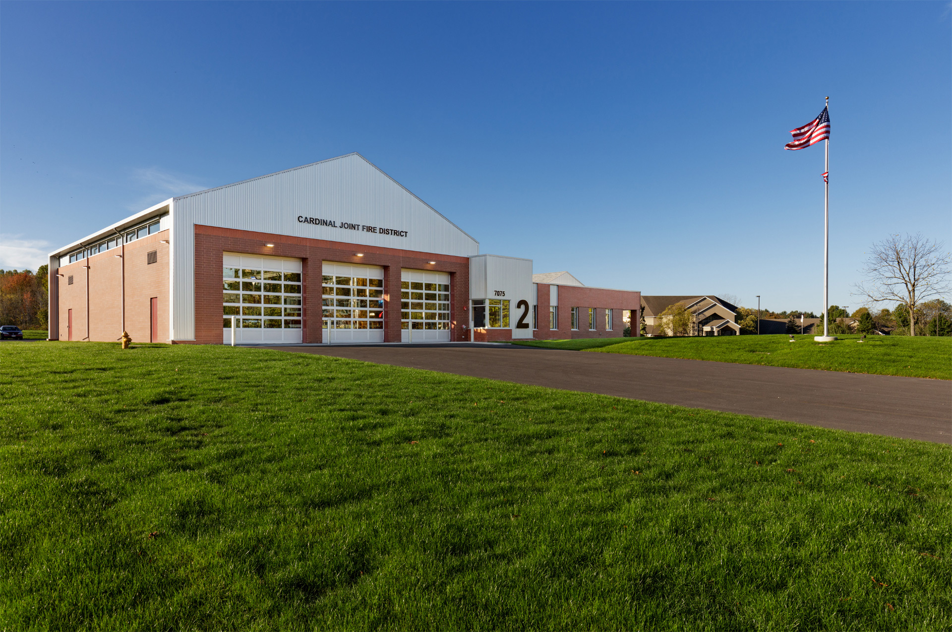
Related Projects
Explore additional work from our cultural and institutional architecture portfolio.
