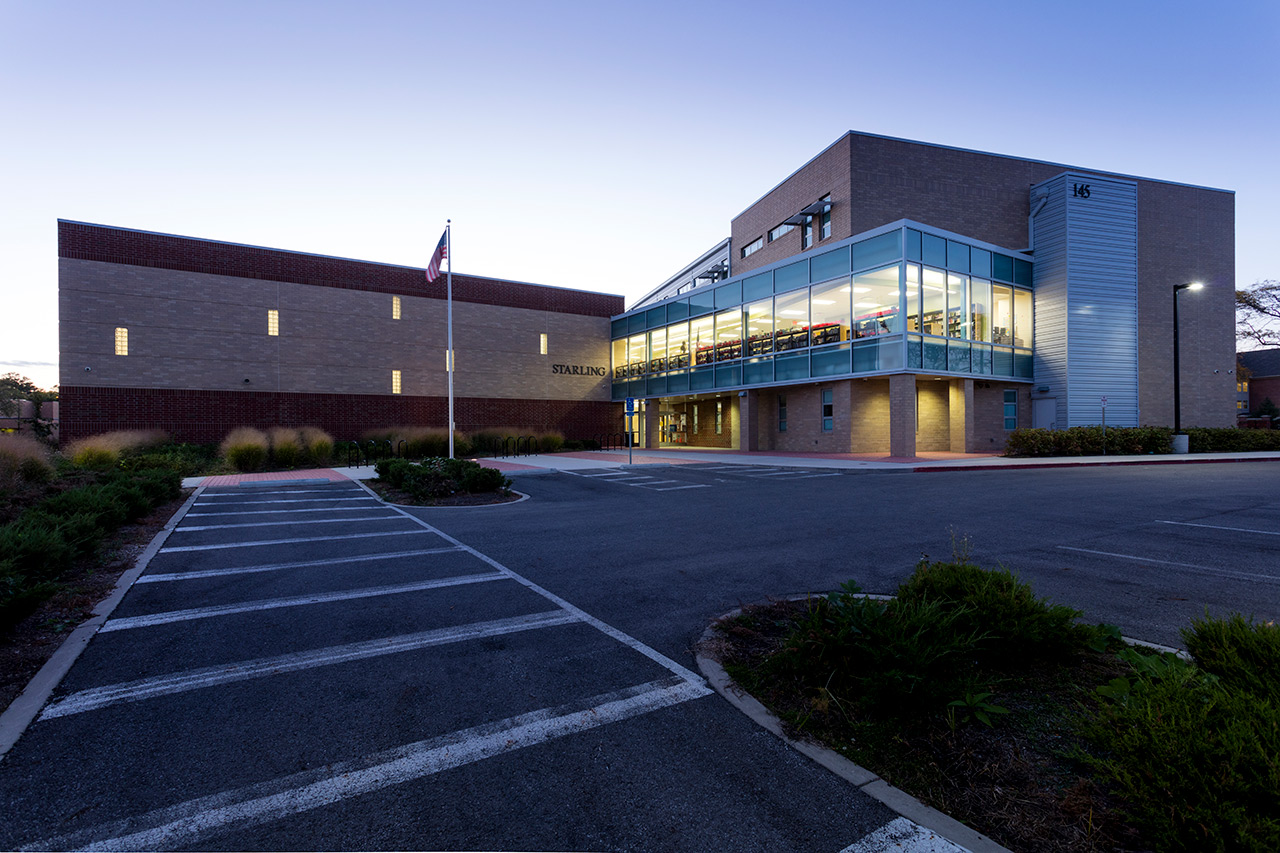Architecture Revealed
As a design-driven architecture and planning firm since 1962, we aspire to create beauty and functionality in the built environment.
With you, we explore ideas and possibilities, revealing meaningful space. People evolve and thrive in the places we design together.
Markets
We’ve helped diverse clients with a broad range of building types including a focus on academic, commercial, athletic, fine and performing arts facilities, and historic architecture.
About Us
Peers in the American Institute of Architects have honored more than 53 of our projects with design awards. Thanks to our K-12 clients throughout the state of Ohio, we’ve built a reputation as a go-to firm for architectural design for education. Our dedicated professional staff includes five partners, seven registered architects, and five LEED accredited professionals.
62+
Years in Business
20+
Professional Staff
53+
Design Awards
Featured Project
Our clients benefit from our commitment to sustainability. Much of our K-12 work is designed to meet or exceed standards set by the USGBC while achieving Gold and Silver Certifications.

Starling PK-8 School
Columbus, Ohio
Explore our design solution for a three-story 80,000 sf PK-8 school that includes classrooms, media center, student dining, gymnasium, and various support spaces.