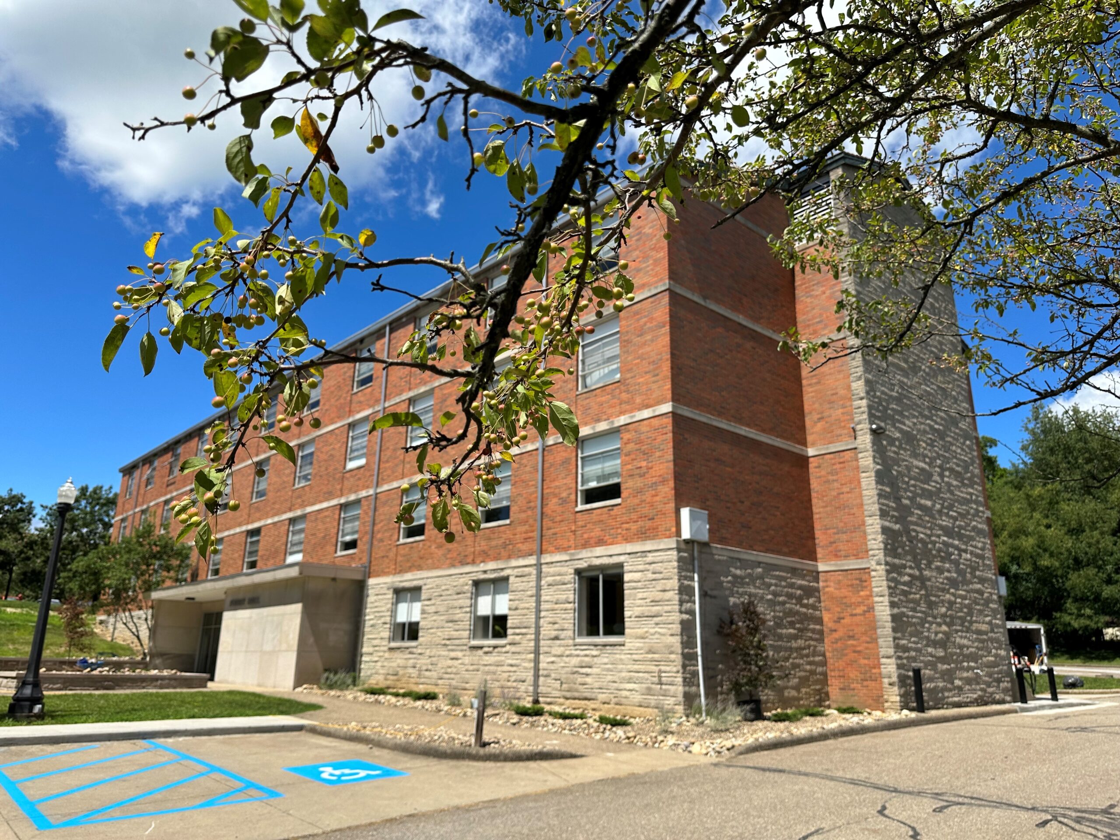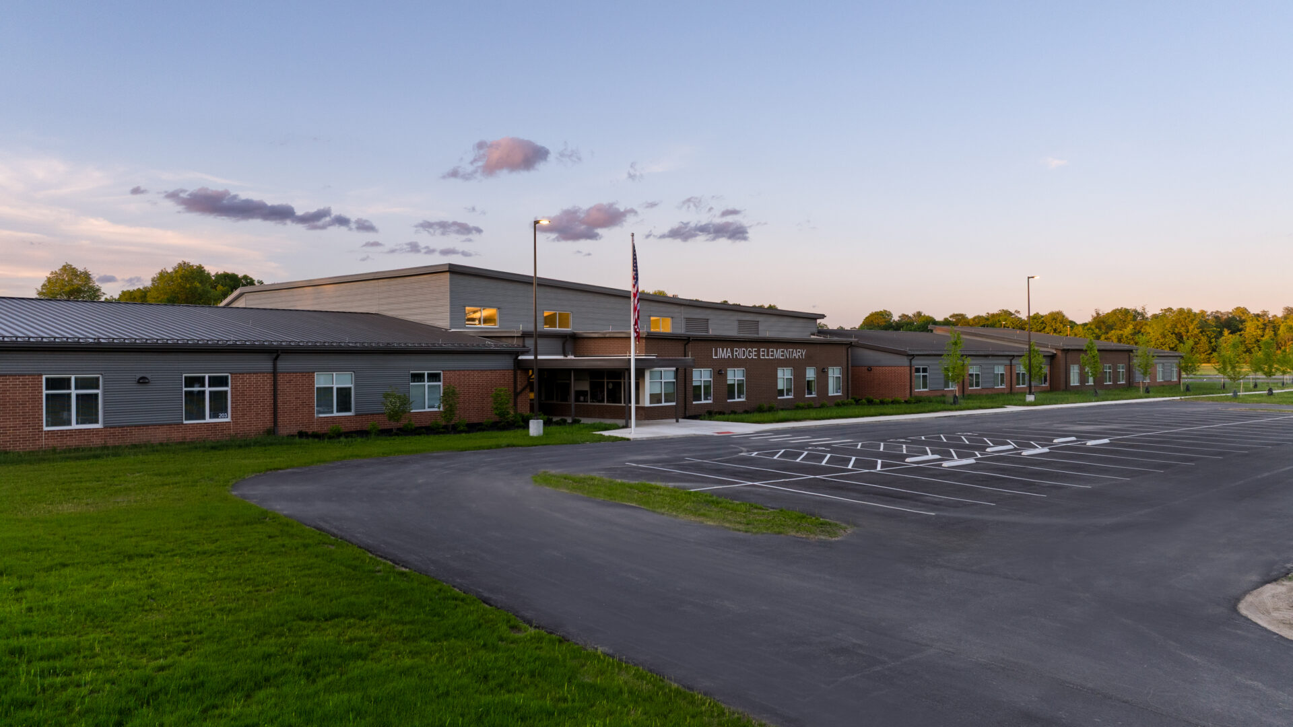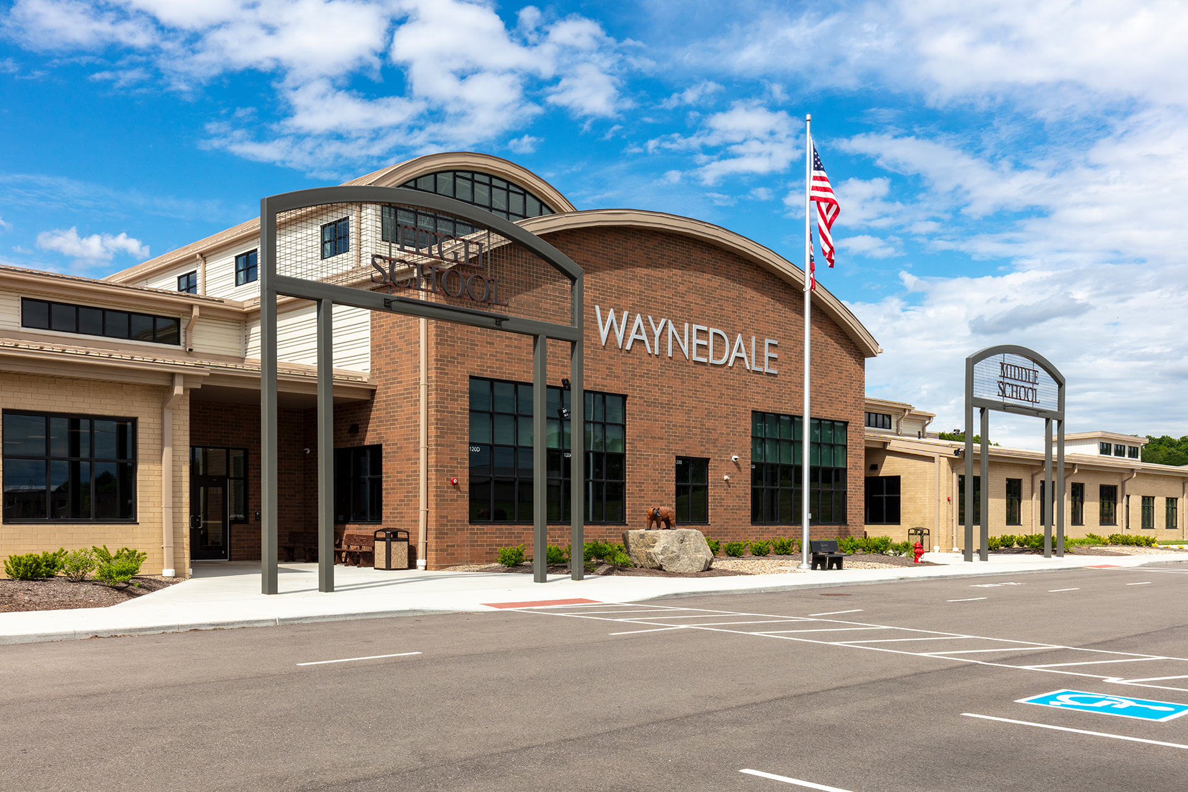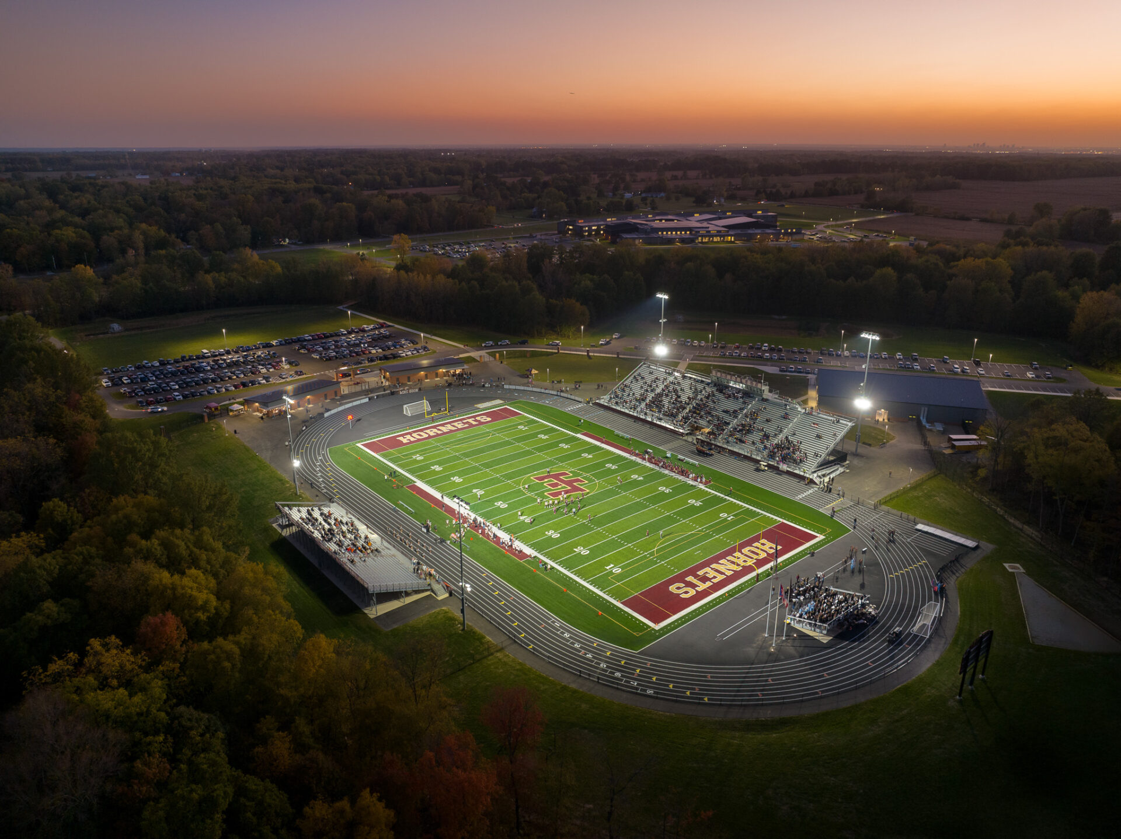Muskingum University
Muskingum University
New Concord, Ohio

As an extension of a collaboration that began in 2007 with the construction of Otto & Fran Walter Hall, which serves as a vibrant centerpiece for the university’s music program, Muskingum University has once again enlisted the expertise of BSHM as the Architect of Record. This partnership focuses on the comprehensive assessment of up to five iconic residence halls. The assessments, along with detailed cost estimates, are designed to identify the most impactful benefits for students in terms of housing, safety, and study environments.
One standout is Finney Hall, which, despite its lower bed count, features an efficient layout with central utility cores that facilitate upgrades. Minimal modernization of the existing elevator further influenced the University’s decision to prioritize its renovation, enhancing the potential for historic tax credits and providing more benefits per resident compared to other halls.
In addition to Finney Hall, BSHM successfully completed a schematic design for Ulster House and prepared detailed construction documents for the renovation of Thomas Hall. Both structures were poised to qualify for historical tax credits; however, due to fluctuating market conditions and a downturn in enrollment figures, the University opted to postpone these planned renovations.
The housing projects at Muskingum University included the installation of new air conditioning within the modernized heating and ventilation system, ensuring a comfortable living environment. New electrical and water utilities were essential for the installation of egress lighting, fire alarm systems, and suppression units, enhancing the safety of the building. Each sleeping room was transformed with digital access, customizable lighting options, ample power sources, and reliable wireless access points—creating a space conducive to study and relaxation.
Each renovation also prioritized accessibility, featuring ADA-compliant individual bathing and toilet facilities integrated into the core of the building. A design choice to remove the wall and hall door adjacent to the elevator lobby opened up a bright, inviting study and social area bathed in natural light. Multiple new kitchens and much-needed storage spaces were strategically located on alternating floors, promoting convenience. Additionally, the facilities were equipped with a recreation room and dedicated areas for student organizations to meet privately, while essential amenities like laundry facilities and a computer and printing area were thoughtfully connected by a newly designed interior ramp, fostering an environment that supports student well-being, academic success, and communal interaction.
Size: Various SF
Project Scope: Renovation
Delivery Method: General Construction
Projects:
Lakeside Houses – Warm, Safe and Dry Repairs
President’s Manse and Garage Renovations
Brown Chapel & Montgomery Hall (ADA upgrades)
Thomas Hall Feasibility and Design
Stadium Heights Feasibility and Design
Finney Hall Renovations
Related Projects
Explore additional work from our educational architecture portfolio of elementary, middle, and high schools.


