Heights High Featured in American School & University 2020 Architectural Portfolio
The Heights High School Addition/Renovation project has recently been featured in the American School & University 2020 Architectural Portfolio. The November/December 2020 edition of the magazine honors education design excellence, spotlighting projects representing today’s most effective learning environments. The feature can be viewed on the digital edition, here, or below!
HeightsHSRevere High School Celebrates Grand Opening
Revere Local School District celebrated the grand opening of their new high school facility on September 1st. Students will begin the 2020-2021 school year at the 187,000 SF building next week. Read more, here.
Robinson-Shuba Statue Developers Release Rendering
https://robinsonshuba.org/robinson-shuba-statue-developers-release-rendering/
ICON captures early site progress at Berkshire PK-12 site
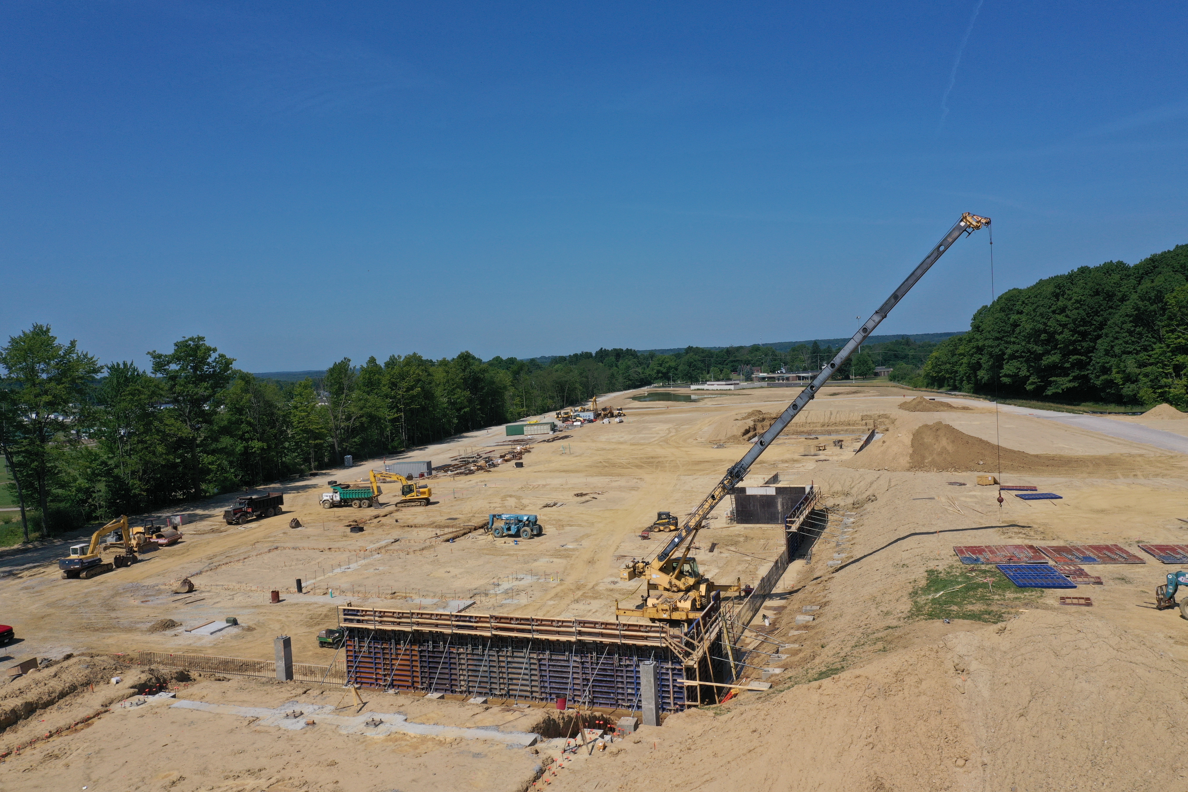
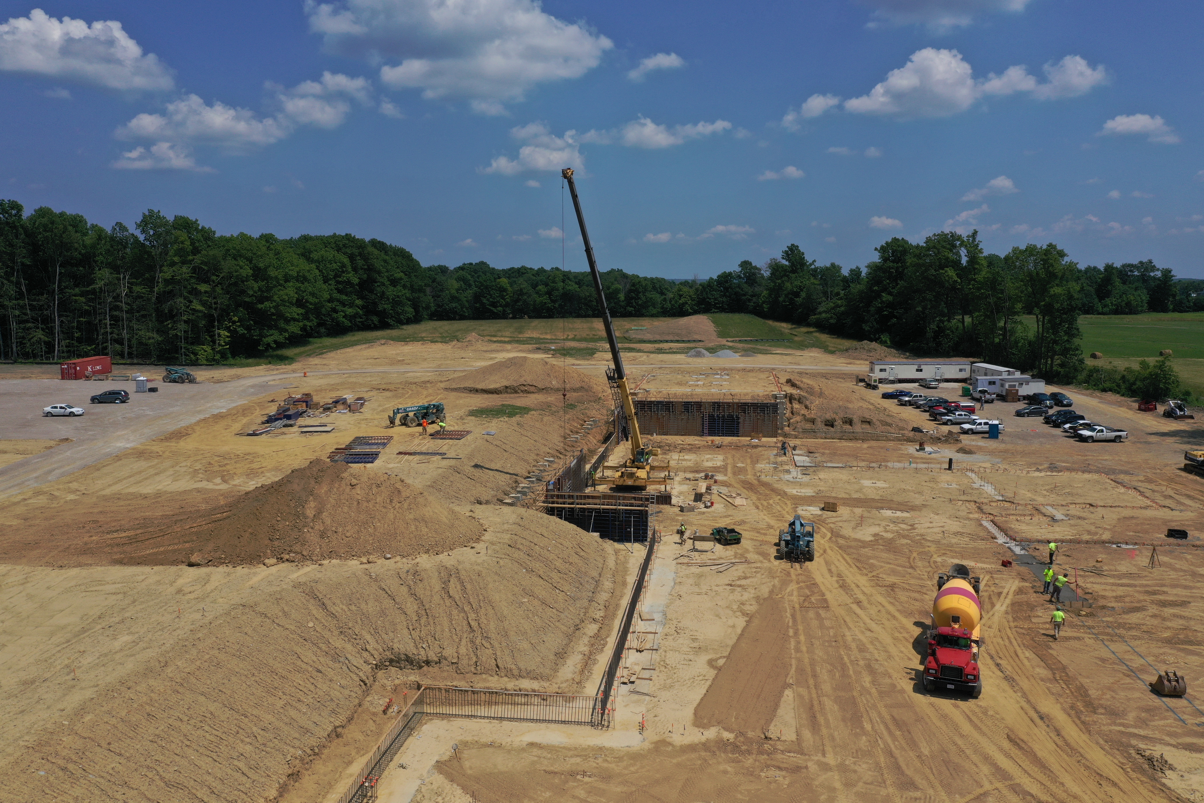
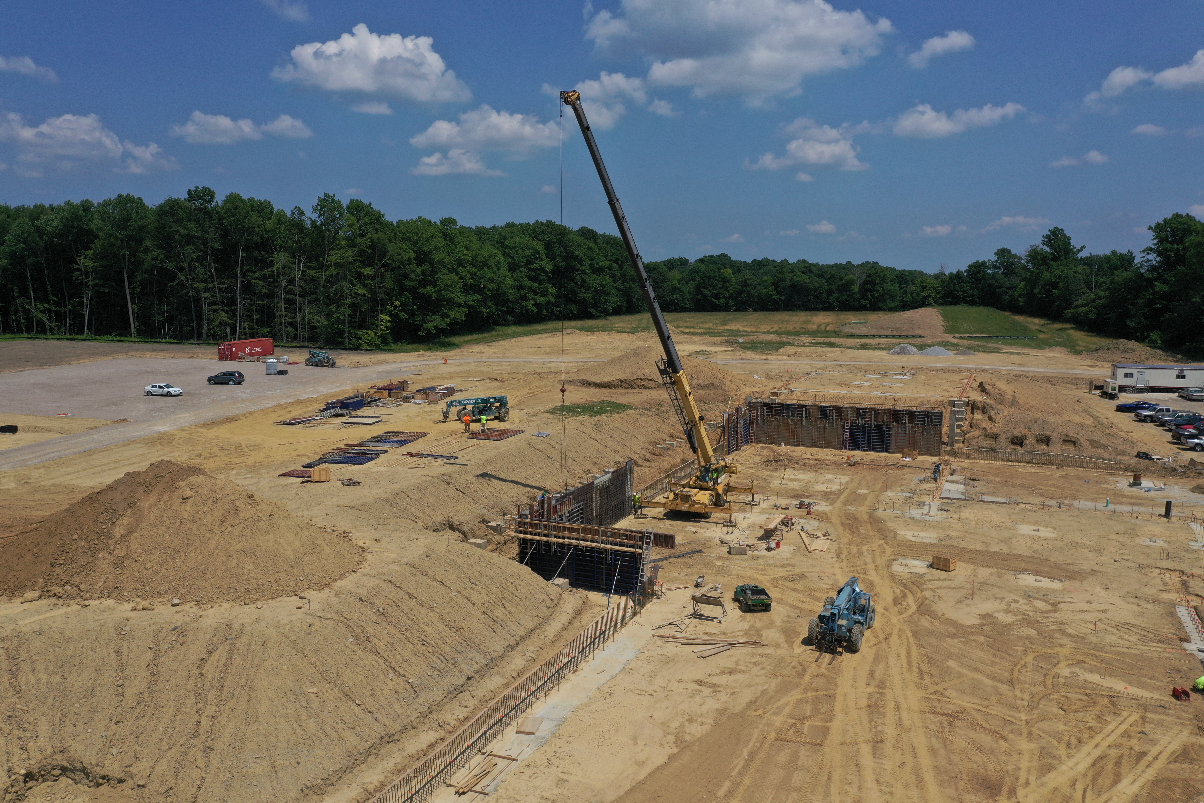
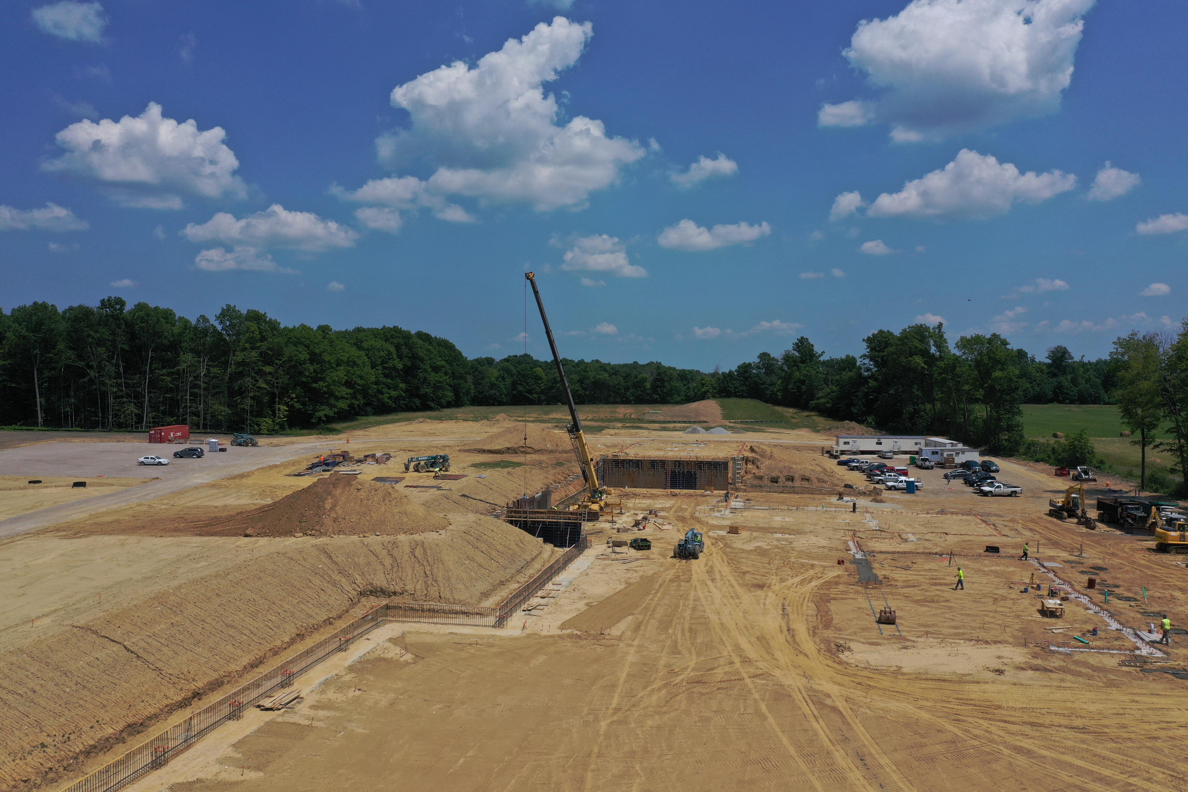
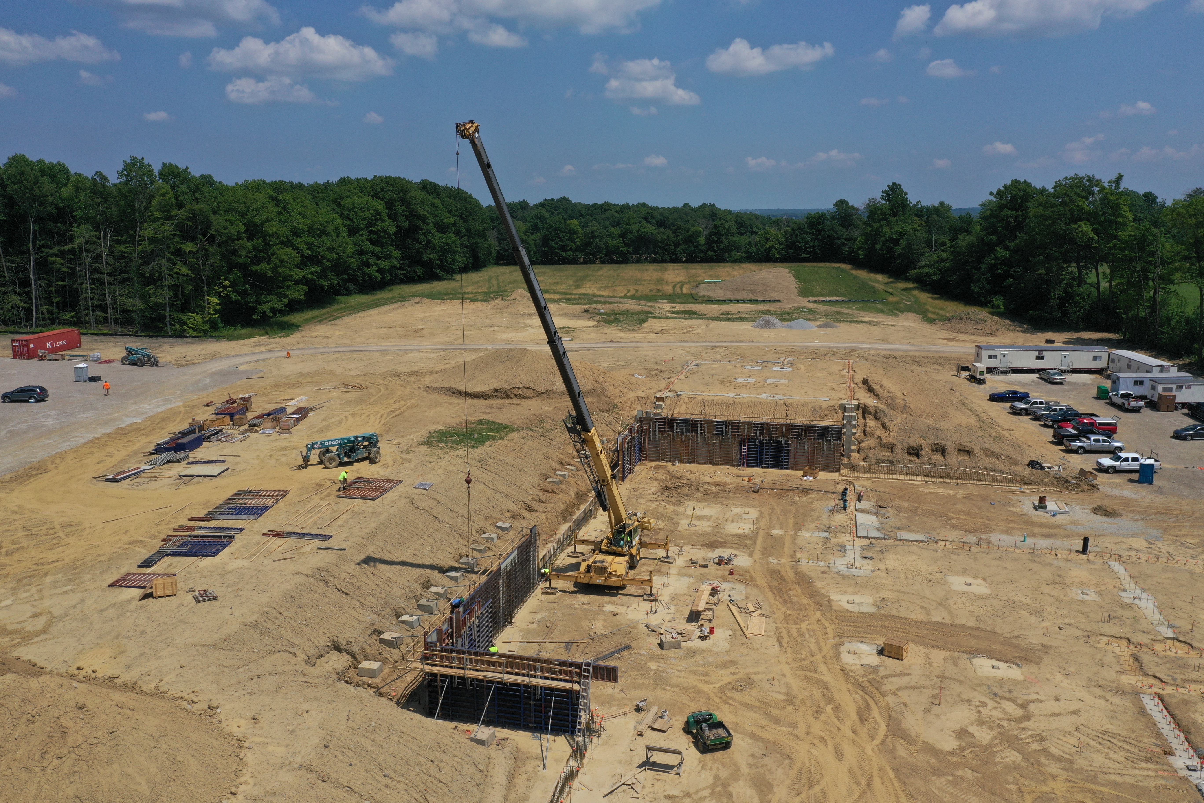
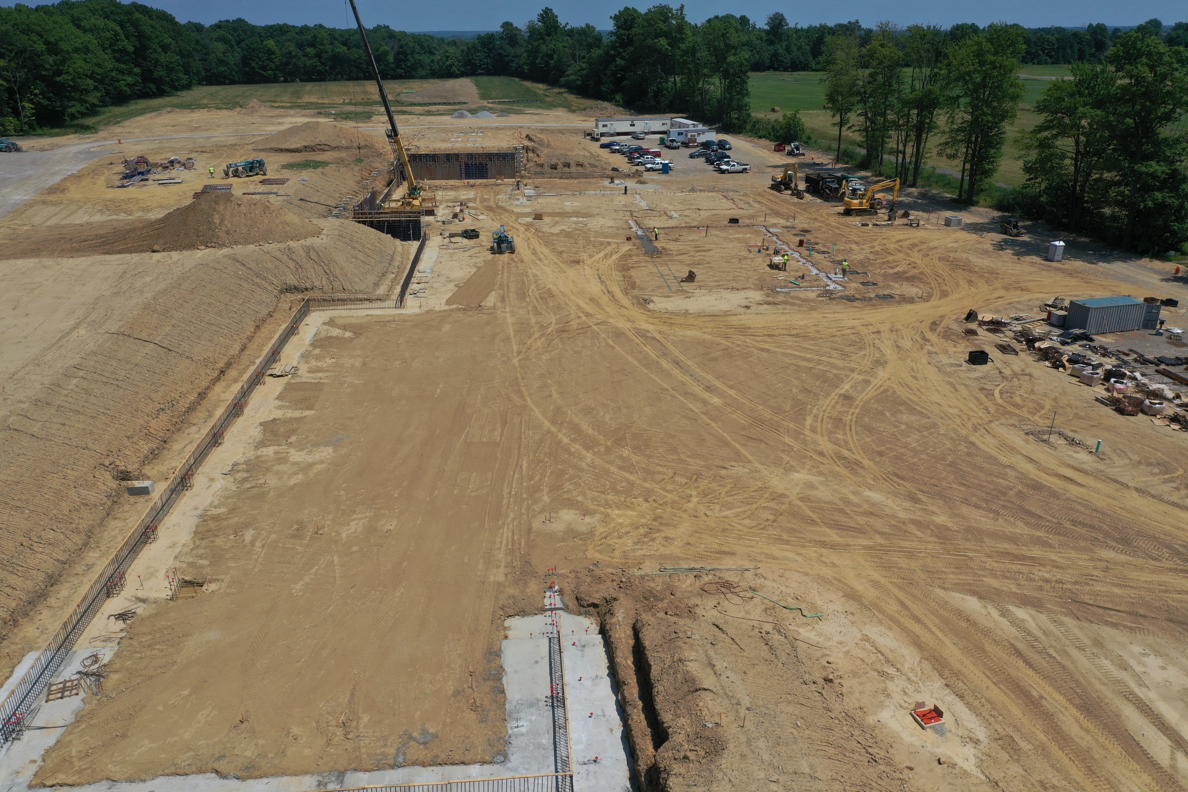
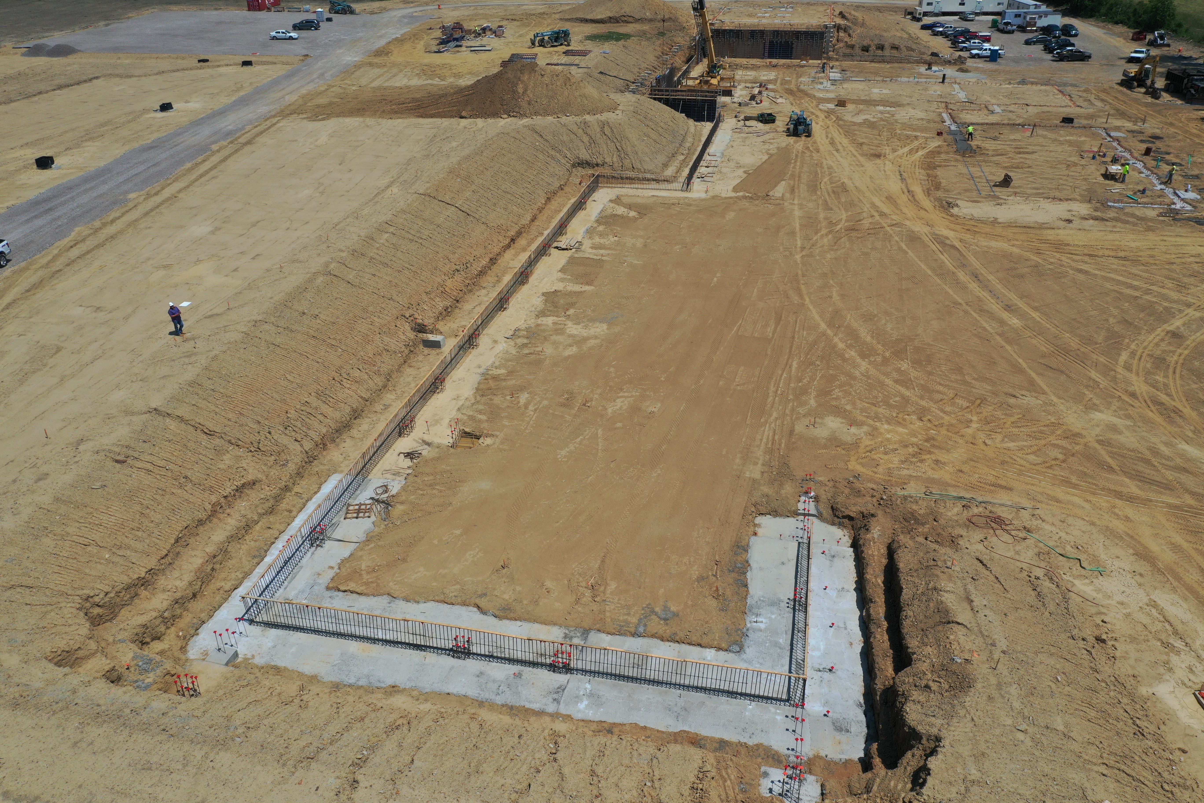
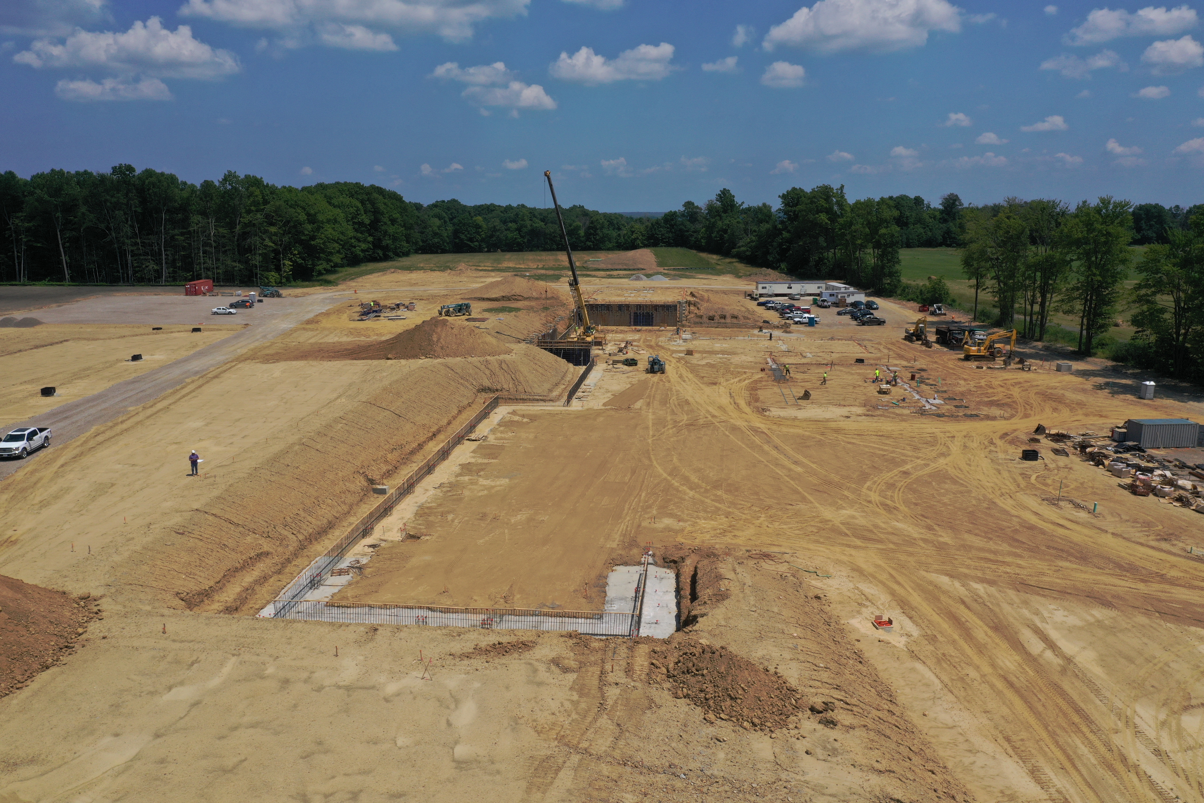
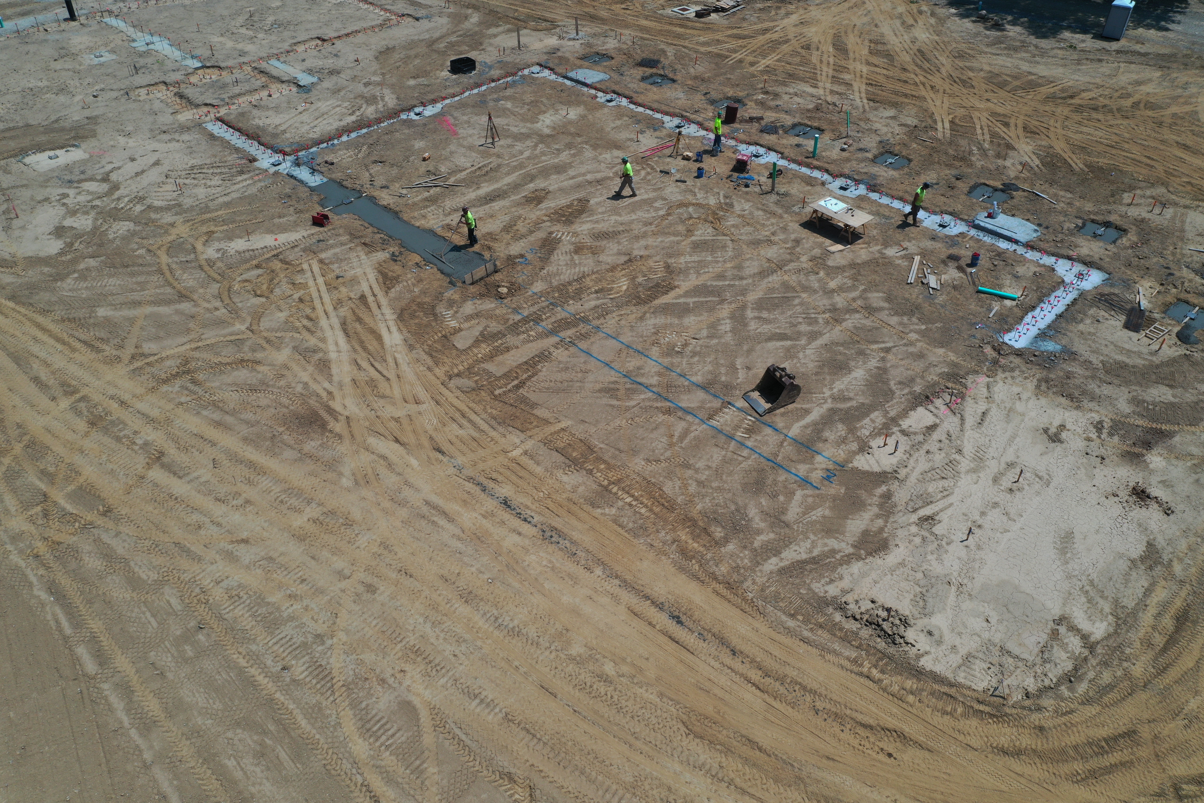
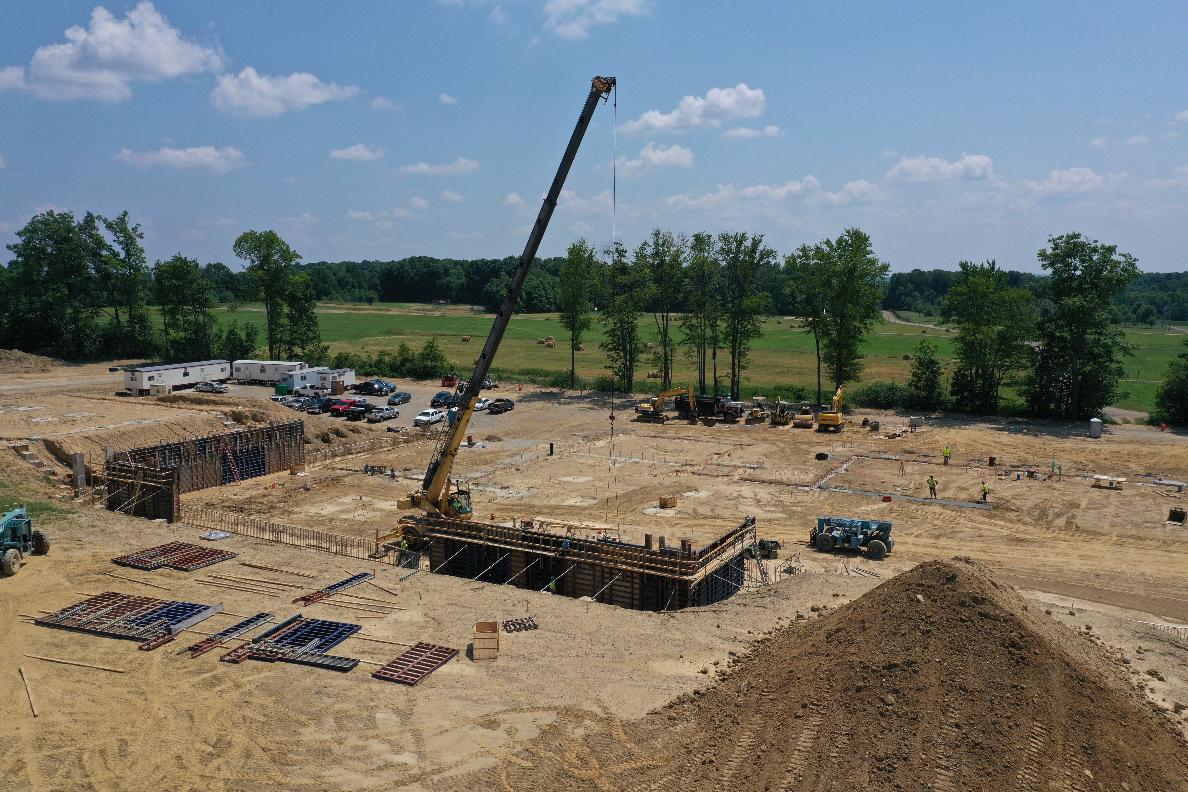
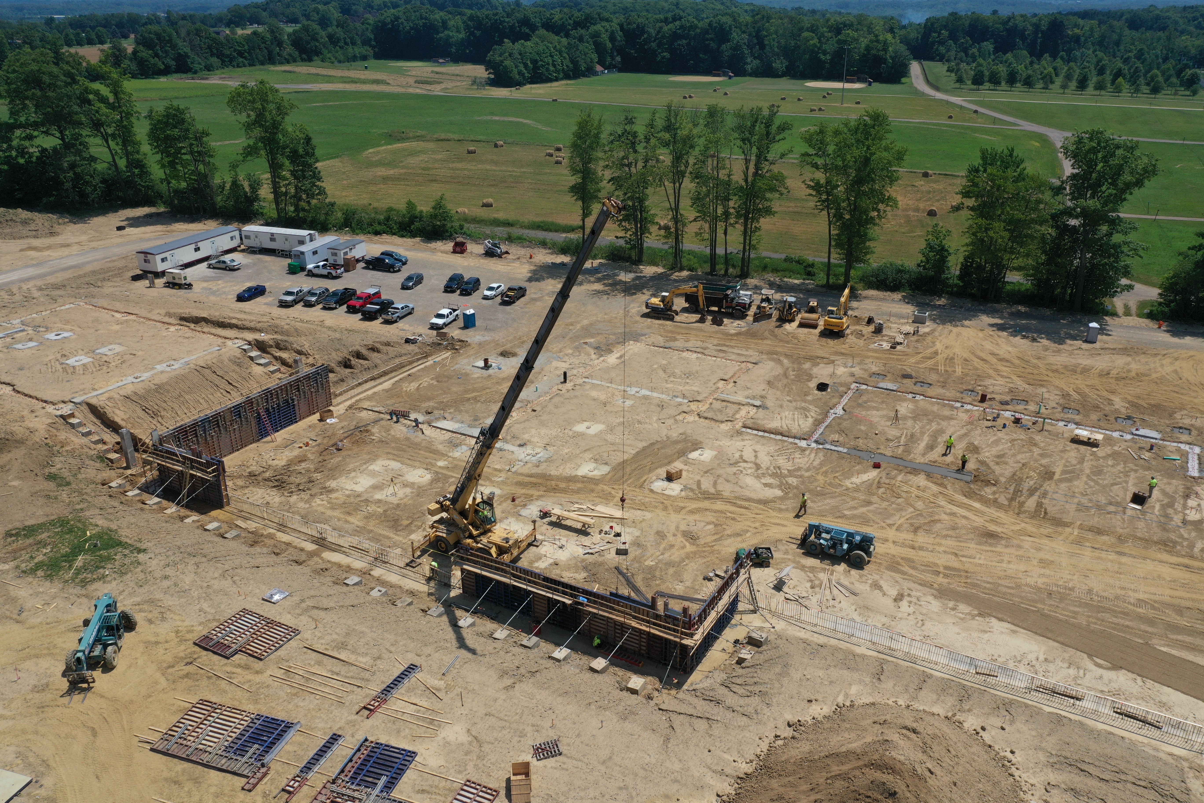
Licking Heights High School construction faces delays in midst of pandemic
Coronavirus pandemic is posing delays for Licking Heights High School construction…read more from the Newark Advocate at the link, here.
Crestview forges ahead with plans for new school
You can read the story featured in the Salem News below…
April 14, 2020
Deanne Johnson / Staff Writer
NEW WATERFORD — Crestview Local Schools continued the process toward breaking ground next spring to build a new school, despite the obstacles put in the way by the COVID-19 pandemic.
Unable to gather to meet in their current facility, the school board conducted a virtual community meeting with the architects from Holabird and Root and BSHM on Monday night, which capped several meetings the architects recently have had with the staff and others involved in the building committee.
Superintendent Matthew Manley pointed out the schools and architects are working collaboratively with the state, trying to get the funding released by the spring of 2021 so work can begin. He believes the project could be a boost to the recovery of the local economy, giving many local workers a chance at gainful employment.
During Monday’s public online meeting, Eric Risinger showed the board new sketches of the pods, the common areas and other parts of the layout of the building. He talked about some of the important features added following discussions with the teachers, including restrooms in every pod so students do not have to leave the area.
Each pod will have four classrooms per grade level and two grade levels sharing the pod. Each teacher will be assigned a classroom and be able to use the common learning space as well. Additionally, there are small rooms set aside in each pod for tutoring or extra help for students requiring special education.
On the second floor, for fire safety there will be two sets of stairs available for the students, one outside the pod section in the main corridor and one inside the pod, which would lead down to another pod below.
The presentation also took the board inside the new performance gym, which will have a full size gymnasium for games where seats can line both sides and a track above, which will circle not just that gymnasium but an additional area. That area could be a place where the band could perform during the game below or extra standing-room spectators could watch.
When the seats are pushed back and counting another gymnasium in another part of the building, it was noted there could be five practice courts available. Additionally, under the additional gyms there would be a locker room facility and a room dedicated to wrestling.
The upper level band space would be at that end of the building, with a place to drive up closer to make it easy to load equipment. It would also be near the football stadium but away from the Performing Arts Center.
Dan Simmons, one of the members of the building committee, asked about consideration for high school students and small elementary students occupying the same spaces on the way to the cafeteria areas. Simmons pointed out a high school student can be very intimidating to a first grader. While it was noted there are some instances where high school students have been good role models for younger students and they want them to interact, Manley said he also believes it will be a matter of balancing schedules well to manage the spaces.
At one point, Monday’s meeting had to be stopped and restarted after a hacker broke into the meeting, interrupting the presentation with obscenities.
During the regular board meeting that followed, the board voted to make a payment to Holabird and Root LLC of $126,035 for services during this design phase process.
Revere High School Construction Continues
Check out the latest update on construction progress of Revere High School captured via drone flyover. Revere High School is set to open for 2020/2021 school year.
COVID-19 Update from the BSHM President
We at BSHM Architects, Inc want to send well wishes to our staff, families, clients and communities that we know and hold close to our hearts. This will be a challenging time for all of us. As Architects, we are known to be dreamers of the future, visionaries and seers of construction. We are typically optimistic people; we remain optimistic about this pandemic.
BSHM intends to comply with the Ohio Department of Health Director’s Order, by aligning our intent to “ensure that the maximum number of“ our employees “self-isolate… to the maximum extent feasible”. To that end, we will be operating with the majority of our staff working from home until at least April 7. We intend to not only continue activities for Minimum Basic Operations, but shall remain open as an Essential Business, to “offer, provision, operate, maintain and repair Essential Infrastructure” such as “public works construction” and “school construction”.
Specifically, in the course of our business, BSHM is prohibiting any gathering of more than ten people, authorizing travel outside the home for only Minimum Basic Operations and Job Site activities, facilitating work from home for all employees and requiring sick employees to stay home.
I believe communication is the soul of community.
This message is born from the desire to communicate our availability to not only respond professionally, but also respond humanely.
To our beloved staff, families, clients and communities; “we are all in this together” if there is anything BSHM can do to relieve your stress, or help in any way please reach out.
Thank You,
Byron Manchester, AIA, NCARB, LEED AP
President, BSHM Architects, Inc.
BSHM Widens Reach for New Decade
Read the full text below from BSHM’s feature in the Youngstown Business Journal’s Growth Report 2020!
By Byron Manchester, President
YOUNGSTOWN – The coming year looks to be one of adjustments and investments for BSHM Architects as our projects reach beyond Mahoning County, from western Pennsylvania to Dayton and Cleveland to Cincinnati.
Recent furniture and equipment investments at our Youngstown and Columbus offices encourage and reflect a philosophy of openness, collaboration and inventiveness. We have replaced and added to our company fleet of vehicles to serve our broadened market. Upgrades to computer hardware, continuing education and implementation of Building Information Modeling Revit software ensure that BSHM will be firmly rooted by the power of responsible creativity.
We added seven new team members in 2019, bringing our staff to 28, who includes three Kent State University interns and a University of Cincinnati co-op student.
Our firm provides full architectural services for civic, housing and commercial facilities with a major concentration in K-12 and collegiate educational facility design. We have ample experience in publicly funded projects, and a passion for adaptive reuse and historic renovation.
Last year, BSHM completed Revere Local’s Bath Elementary School, while the high school will open in the fall. We are under contract with Licking Heights Local School District in addition to Berkshire Local Schools for its new pre-K-12 campus, which will be built on the Kent State Geauga campus, promoting a pre-K-16 education platform.
Also last year, our Cleveland Heights High School project won the 2019 Community Impact Award given by Cleveland Restoration Society + AIA Cleveland.
Since 1997, we have completed 76 school projects calculated to be a combined 5 million square feet of construction valued at nearly $1.2 trillion. Additionally, we are proud to be ranked 14th worldwide for our dedication to sustainable design.
In these and our other civic and institutional projects, we not only take responsibility for the health, safety and welfare of the buildings’ occupants, but seek to provide environments that are accessible to all, encourage social equality, provide economic opportunity and are adaptive to climate change.
BSHM supports the contributions of our diverse staff in 15 nonprofit agencies. Jay Crafton served as president of the Eastern Ohio Chapter of the American Institute of Architects and is the secretary of the Youngstown Symphony Society. John Orsini is the treasurer of the Ohio Chapter of AIA and a member of the Canfield Rotary. Both serve on multiple planning, zoning and design review boards within their communities.
Copyright 2020 The Business Journal, Youngstown, Ohio.
BSHM / Holabird+Root partnership to begin design work for Crestview Local
On January 23rd, Crestview Local School District began moving forward with BSHM & Holabird+Root, discussing early plans for their new educational facility. Read more on this new endeavor in Morning Journal‘s article, here.
