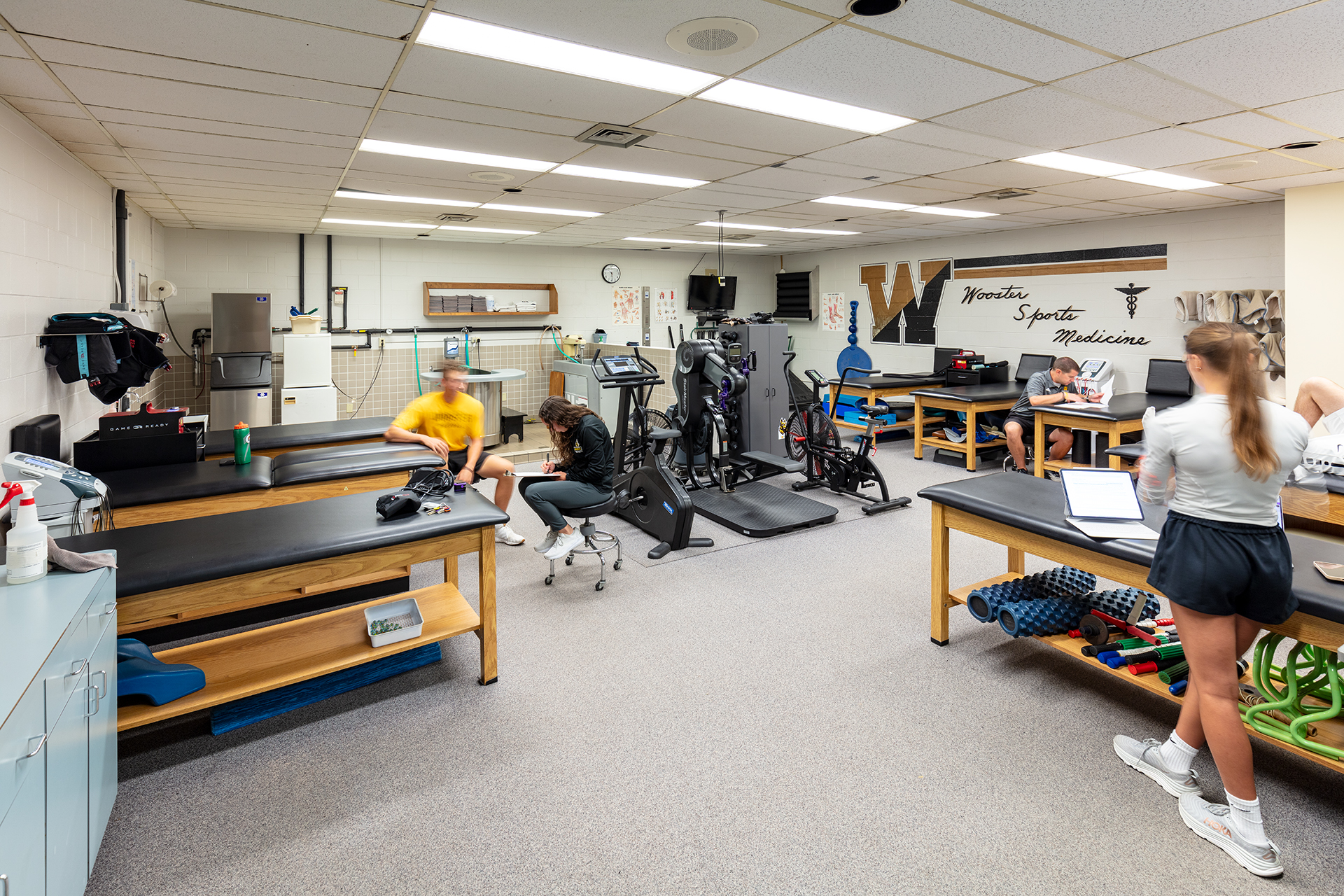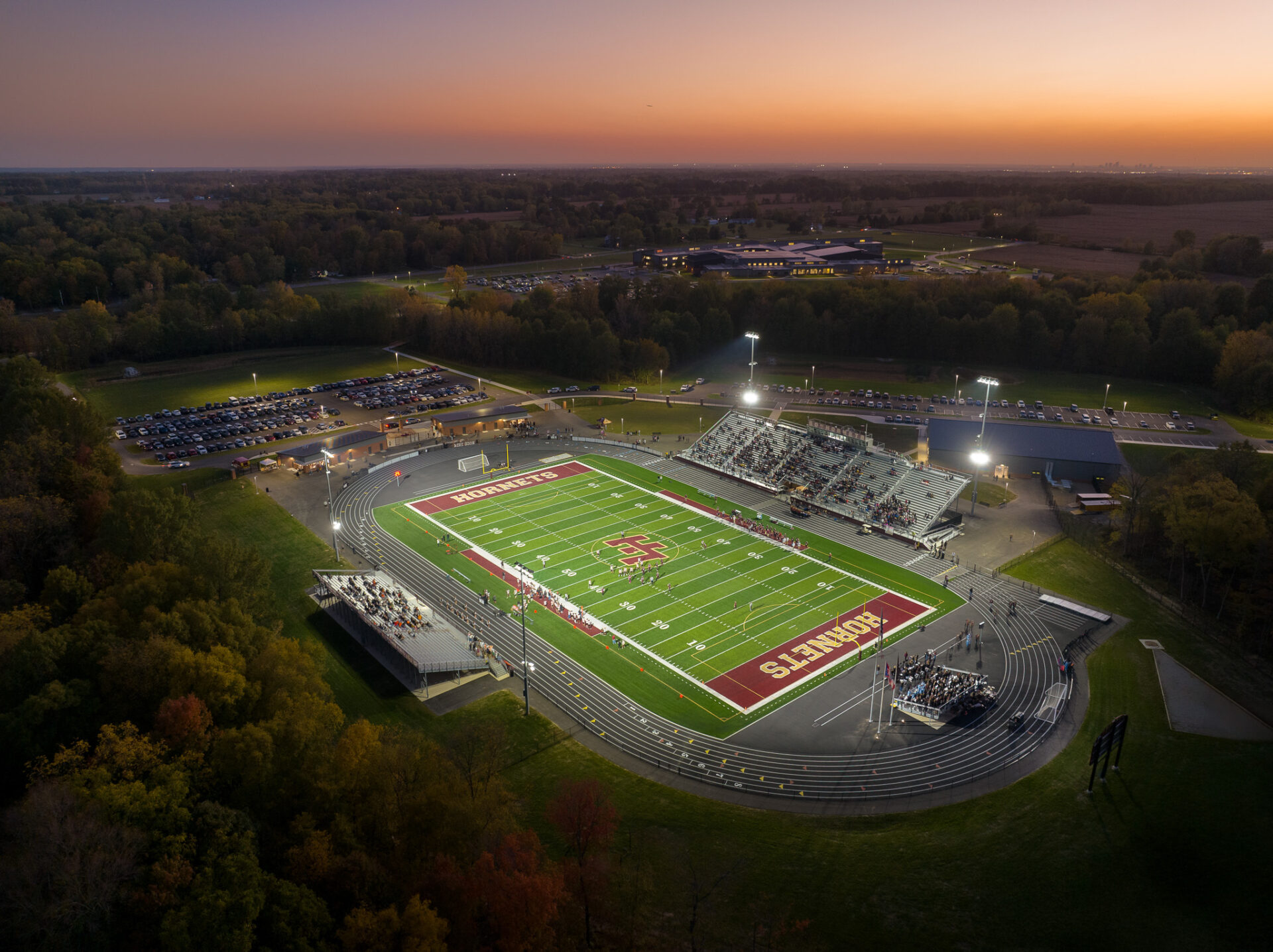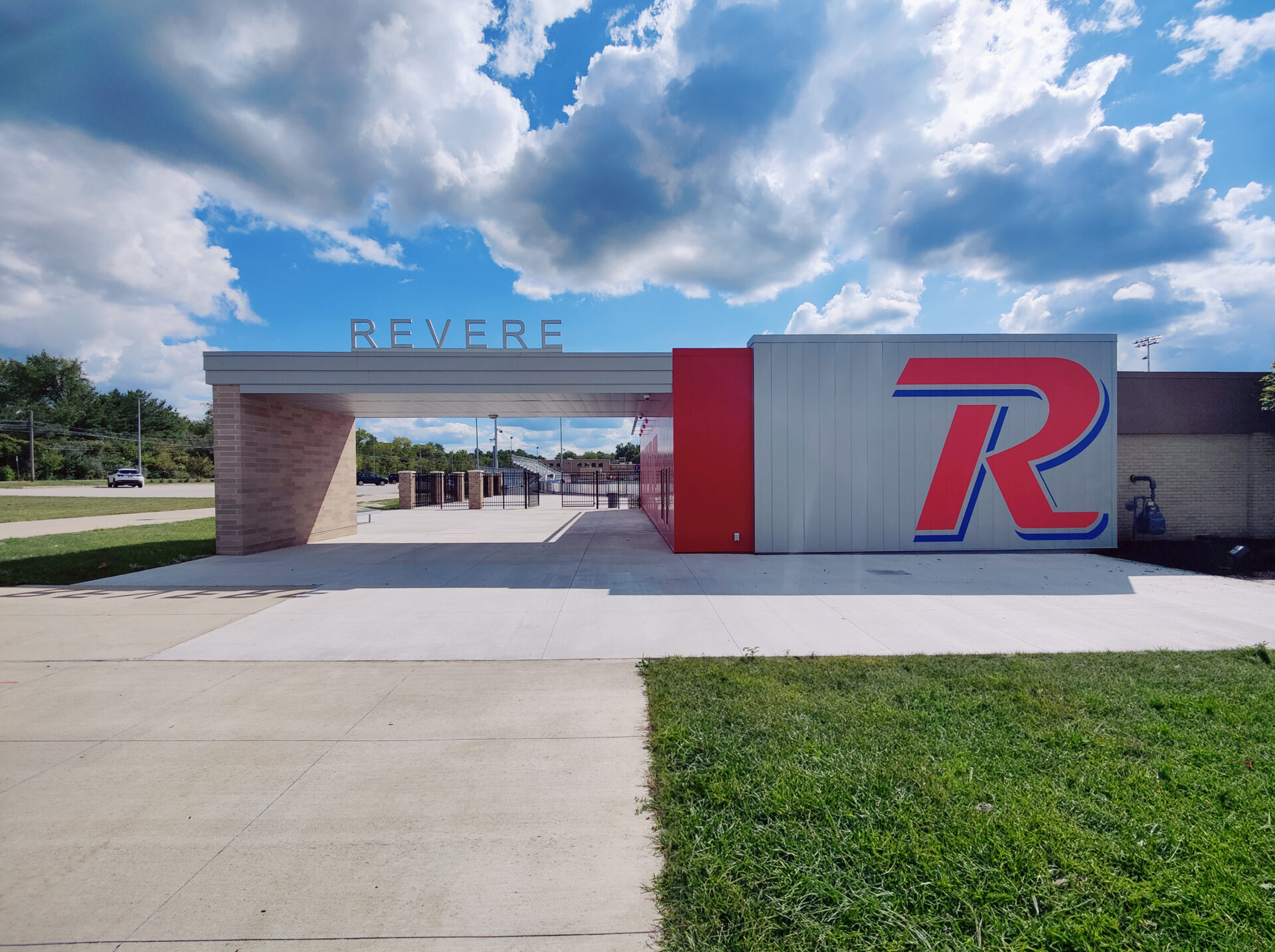Rocket Athletic Center
Anna Local School District
Anna, Ohio
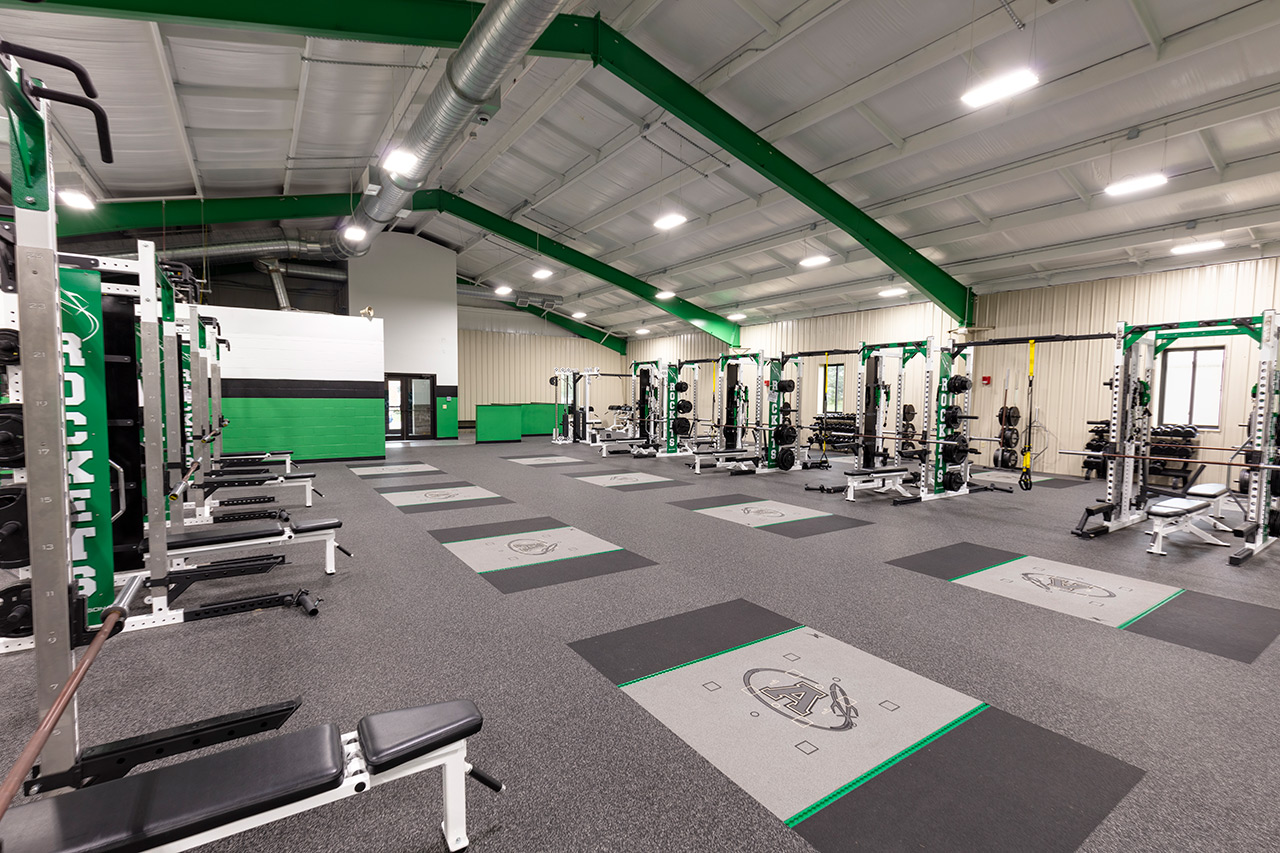
The OFCC Master Plan included swing space funding for rented modular classrooms – however the District considered other options to create swing space that would be more beneficial to the community and district in the long run.
This pre-engineered metal building was conceived to initially house 11 classrooms at a time while sections of the school building were being renovated. Once all students returned to their permanent classrooms, the metal building was converted to a building shared between the District’s buildings and grounds maintenance department and the District’s Athletic Boosters. Planning for three different uses at multiple times posed many challenges including vehicular maneuvering requirements, HVAC system designs, accommodations for lighting and power, sanitary and storm water considerations, egress, as well as entrance branding. The end result is a training facility the Anna Local School District will use to produce outstanding athletes for years.
Size: 13,500 sf
Project Scope: Renovation
Delivery Method: CMR
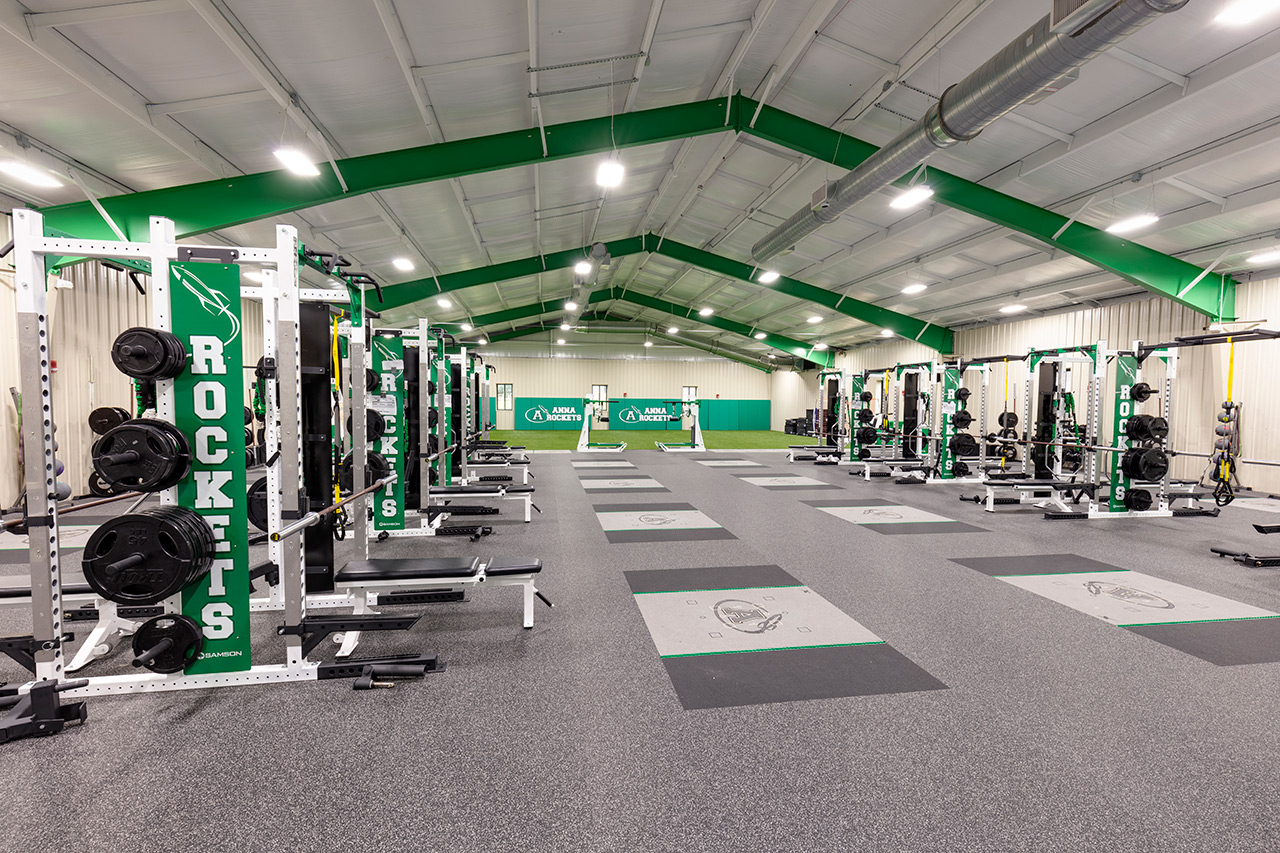
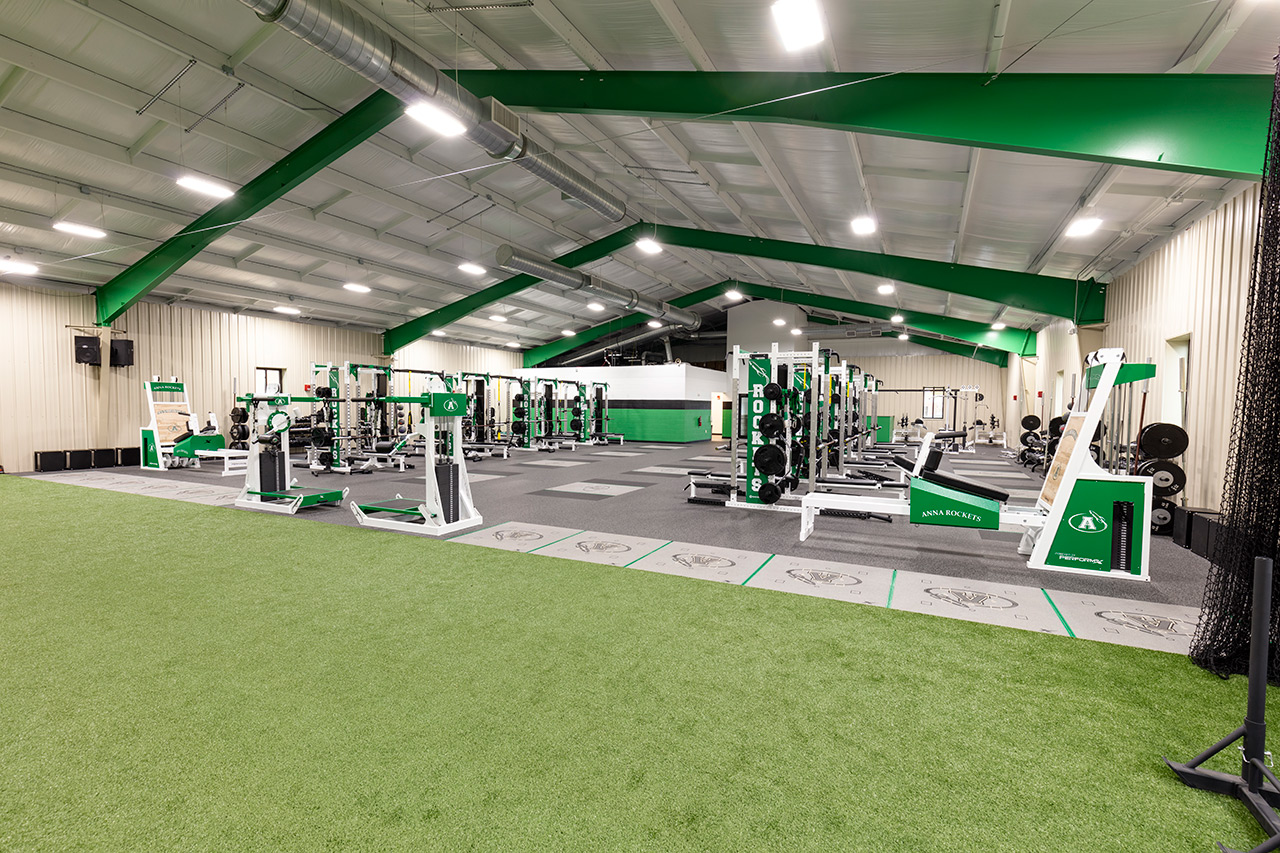
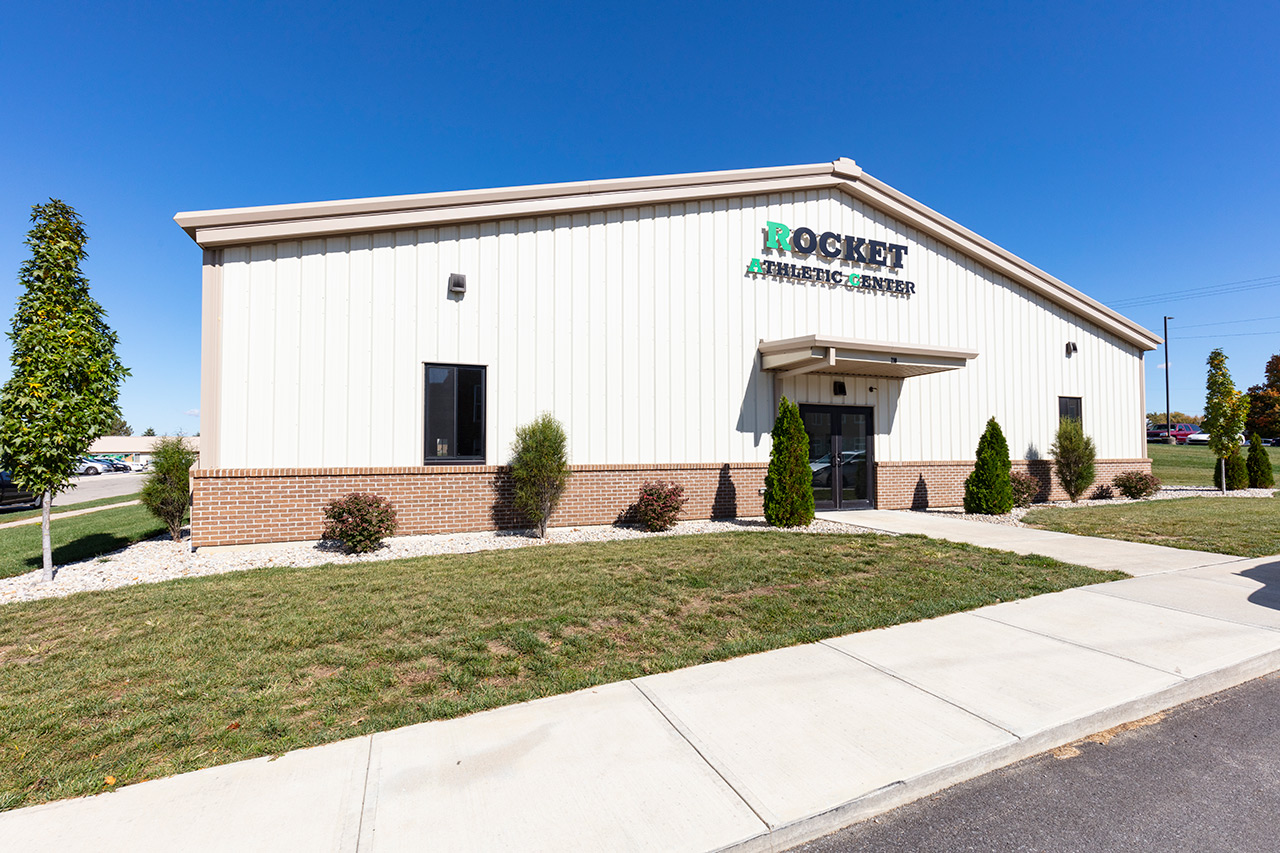
Related Projects
Explore additional work from our athletic facilities portfolio.
