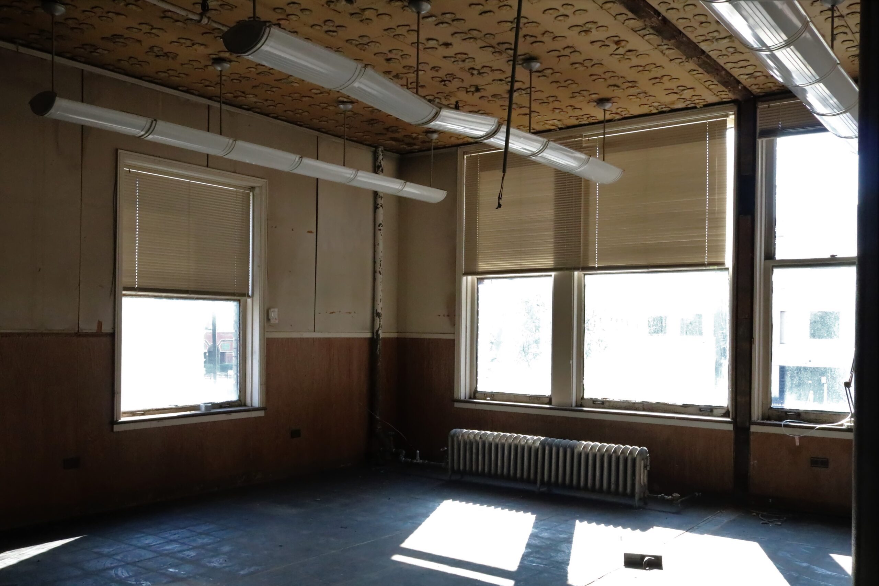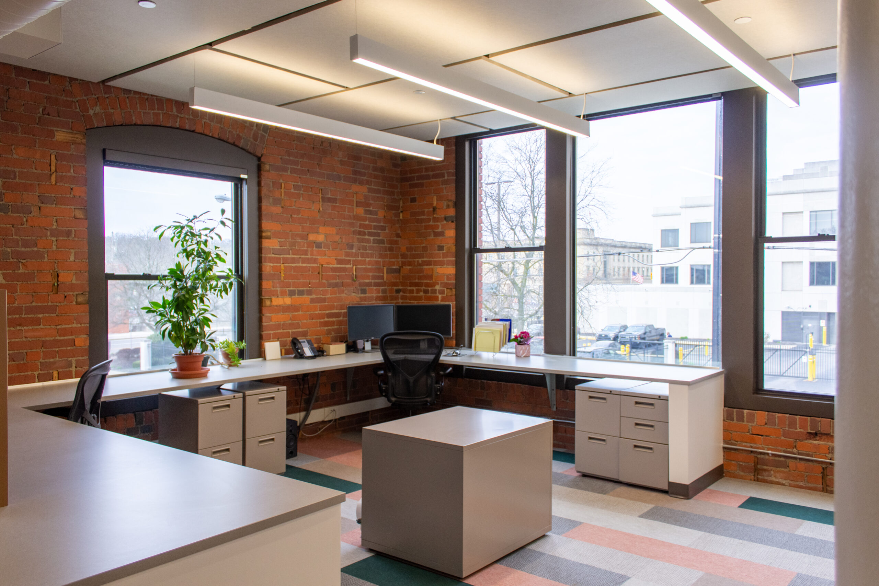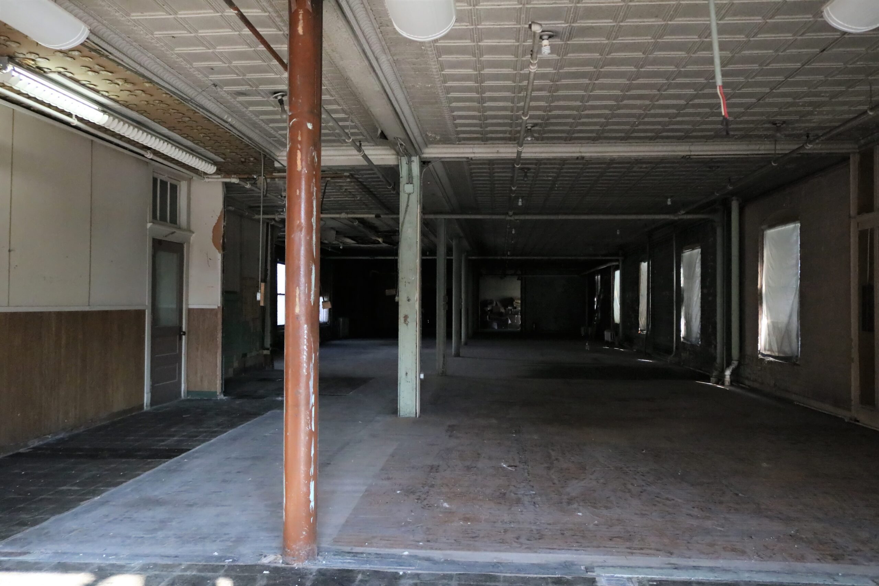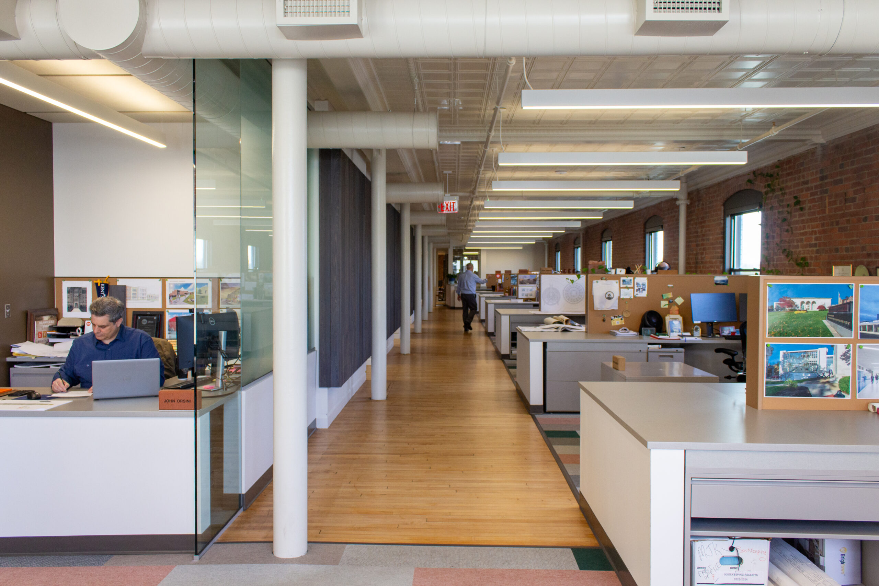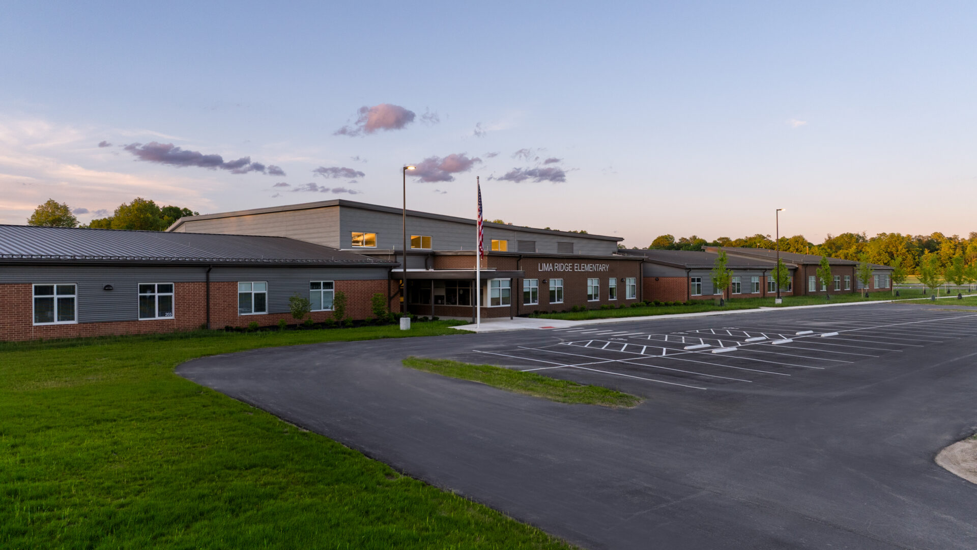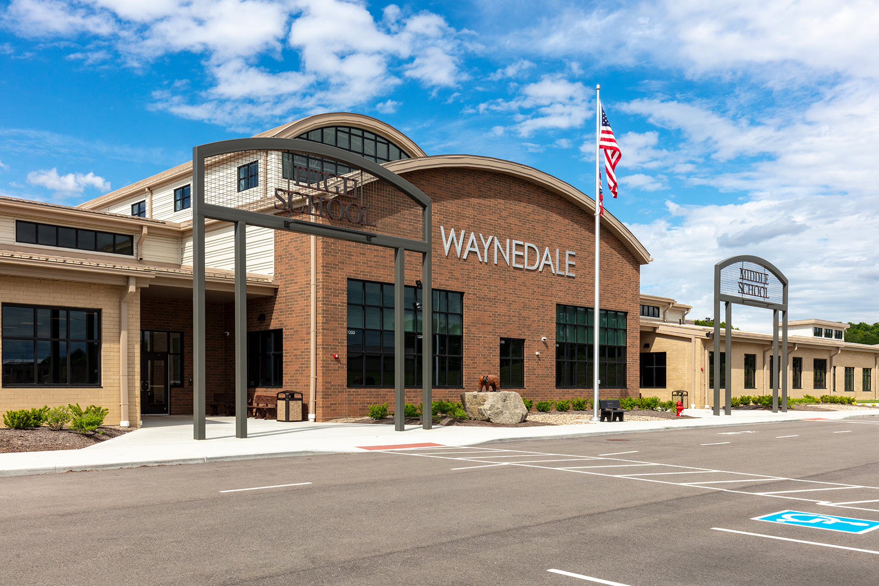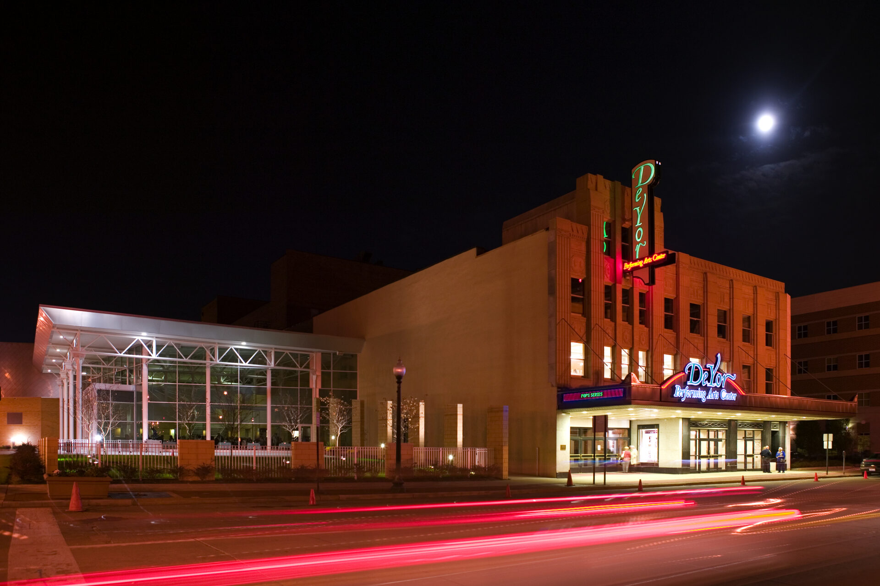BSHM Architects, Inc. – Youngstown Studio
Youngstown, Ohio
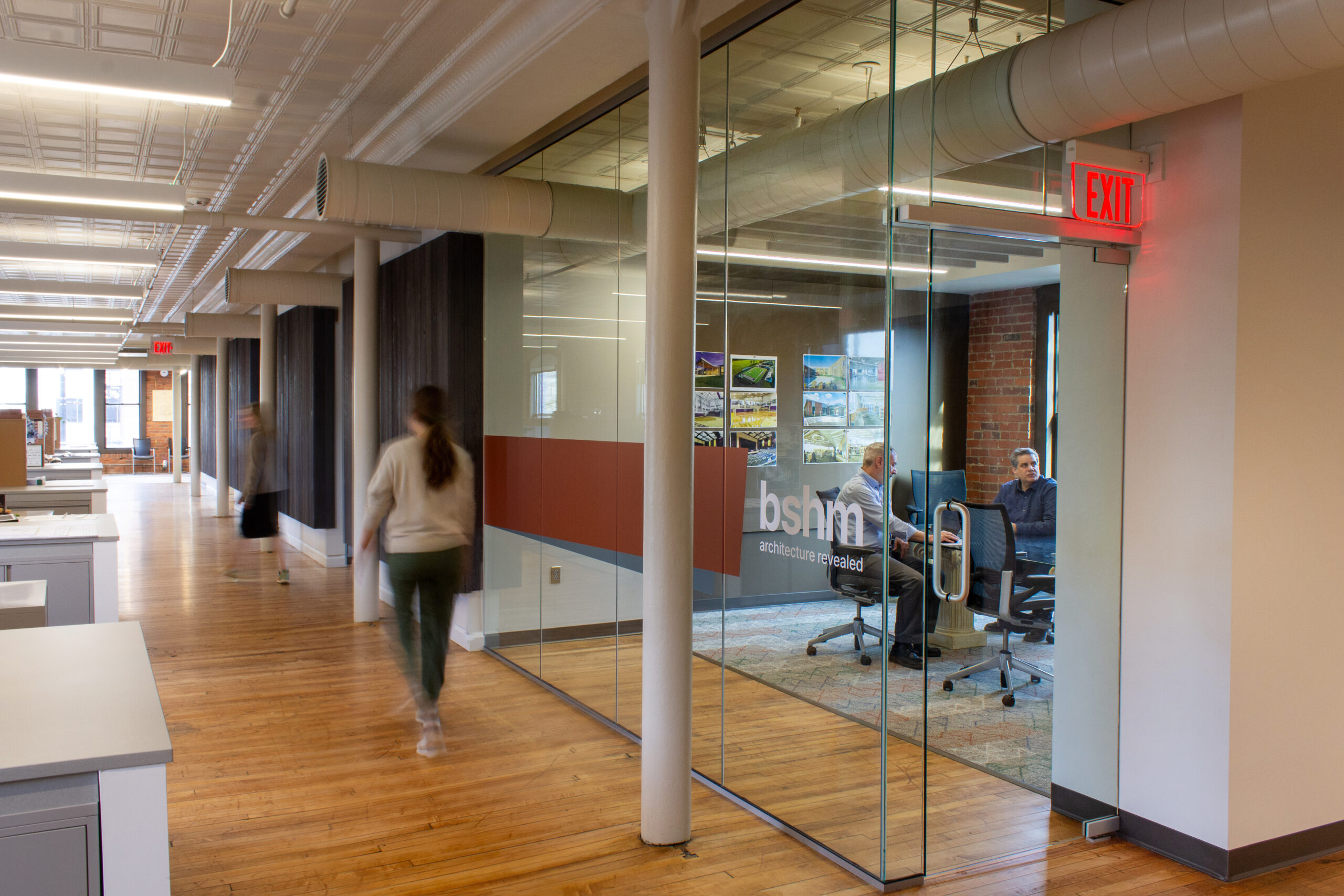
Our move to the former Rica Building served to update and refresh our company and captured the space’s unique and historical charms.
Size: 4,400 sf
Project Scope: Adaptive Reuse
Delivery Method: Multiple Prime
Awards: 2025 – Mahoning Valley Historical Society Commercial Revitalization Award
The former Rica Building in Downtown Youngstown was constructed in 1900 as a 4 story low rise building. Situated on South Champion Street, the Rica Building sat across the street from the Ohio One Building (Owned by the Ohio One Corporation) who bought the Rica Building in 1991. During this time the building served as retail space on the 1st floor, warehouse/storage spaces, and residential use on the remaining upper floors.
When BSHM decided to relocate their offices to the second floor of the Apollo Building, the move represented not just a fresh start, but also an opportunity to embrace the unique character and historic charm of the space. The renovation was driven by a desire to preserve and highlight these elements: exposed brick walls, resurfaced and refinished original wood flooring, and structural columns located in the center of the space now defining the central circulation path. Wherever possible, the original metal ceiling tiles were salvaged and meticulously restored.
To complement these historic features, new walls were constructed behind the existing columns and main beams, while wood accent walls were introduced to enhance and celebrate the building’s original design intent. The reimagined layout fosters collaboration through a variety of shared workspaces, including one located in a former blast-proof room—an intriguing remnant from the building’s layered past.
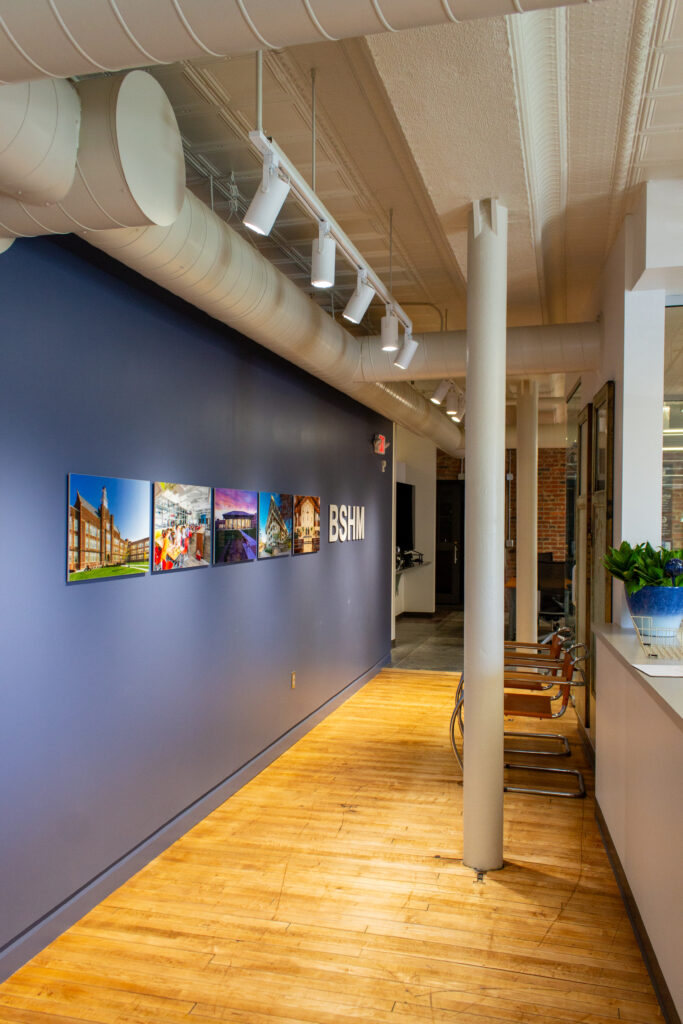
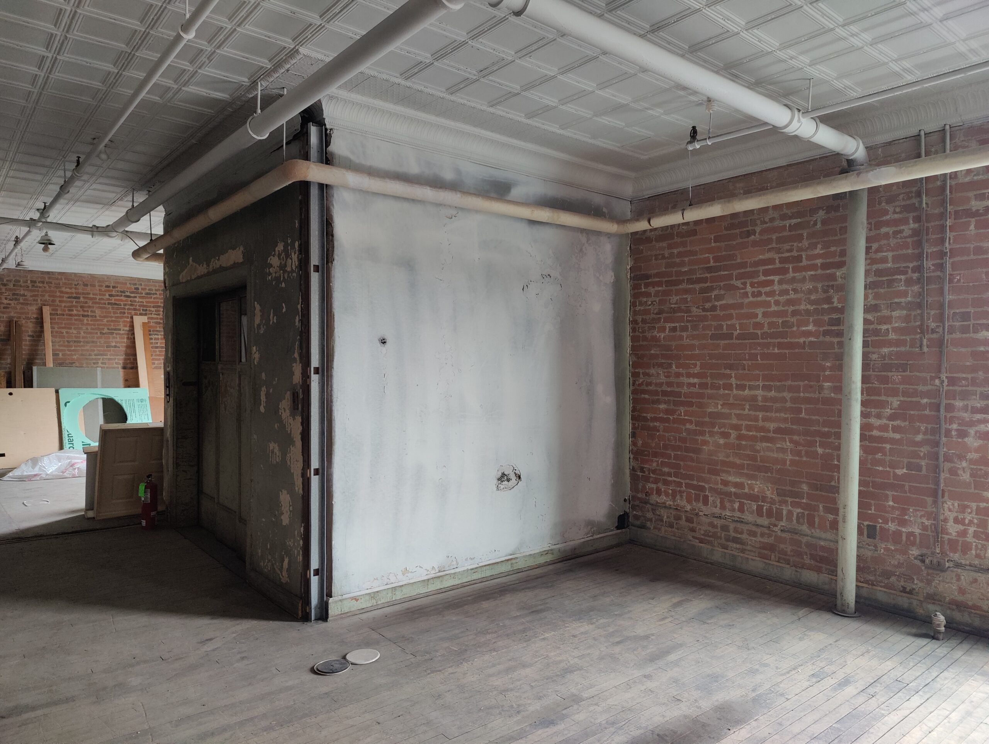
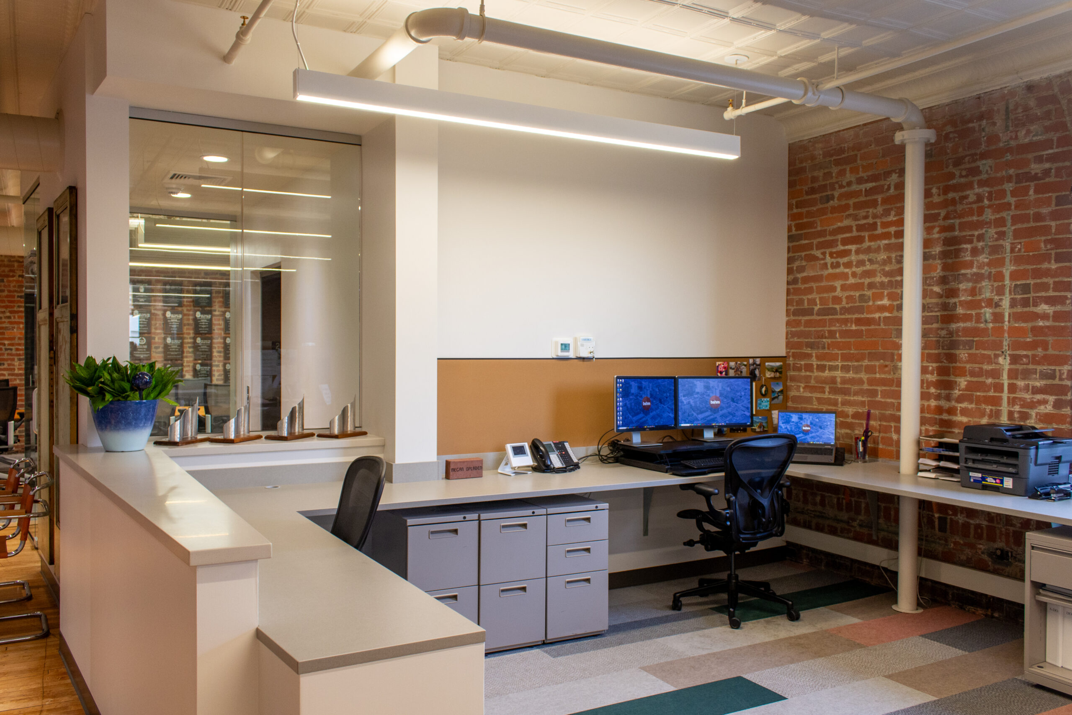
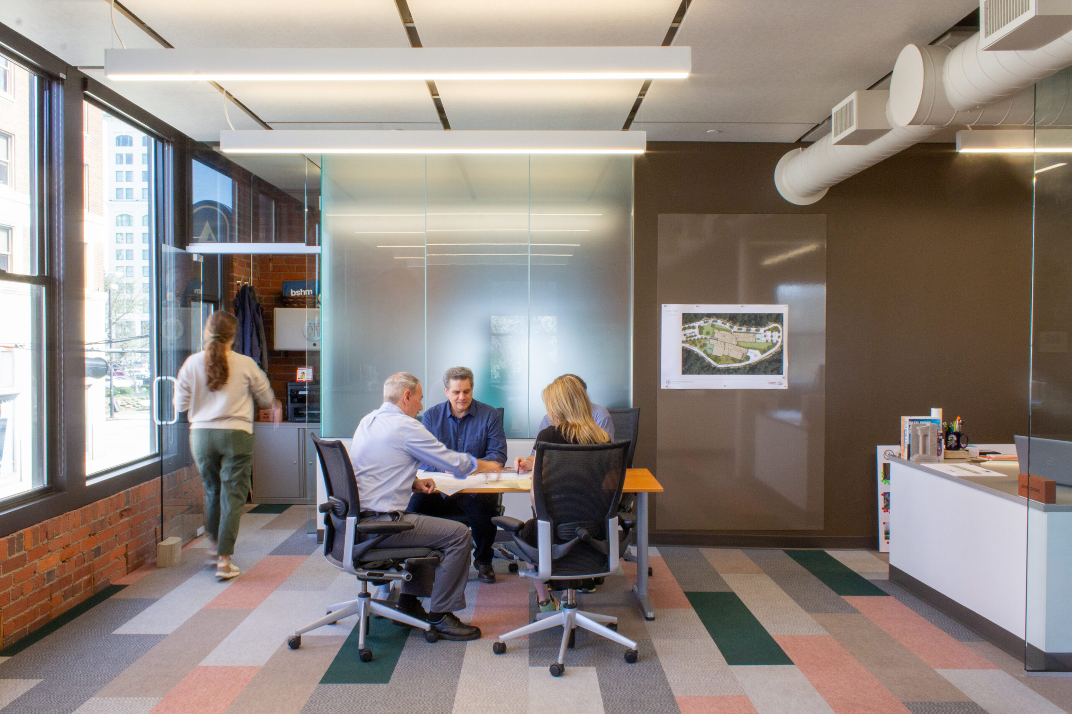
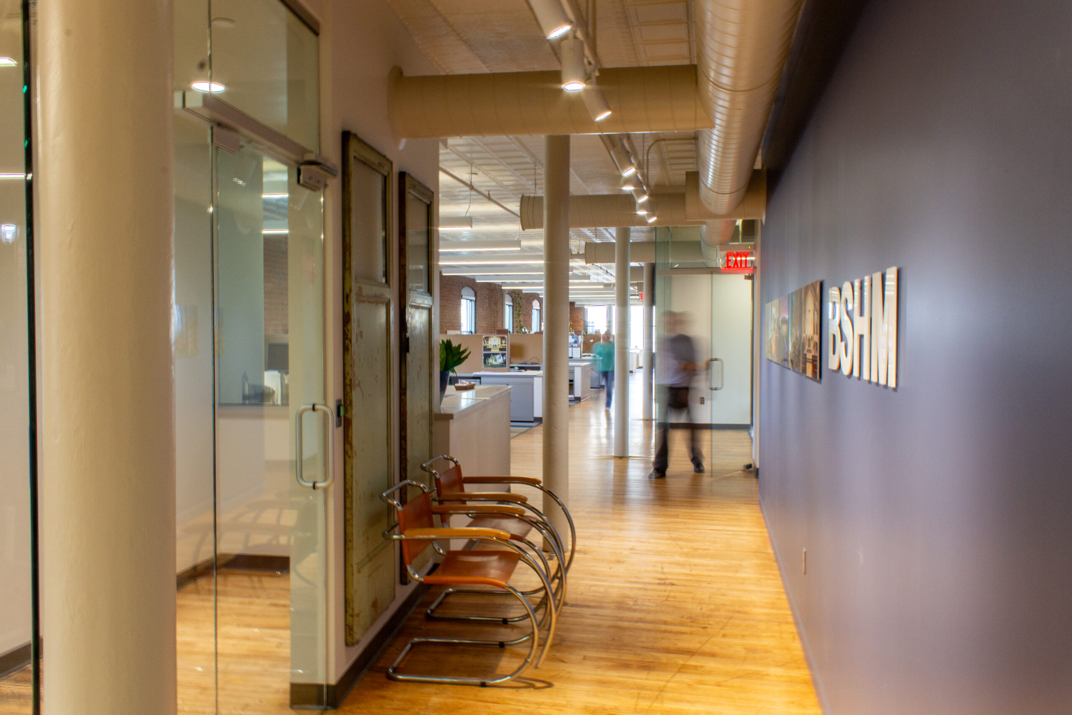
Related Projects
Explore additional work from our historic architecture portfolio.
