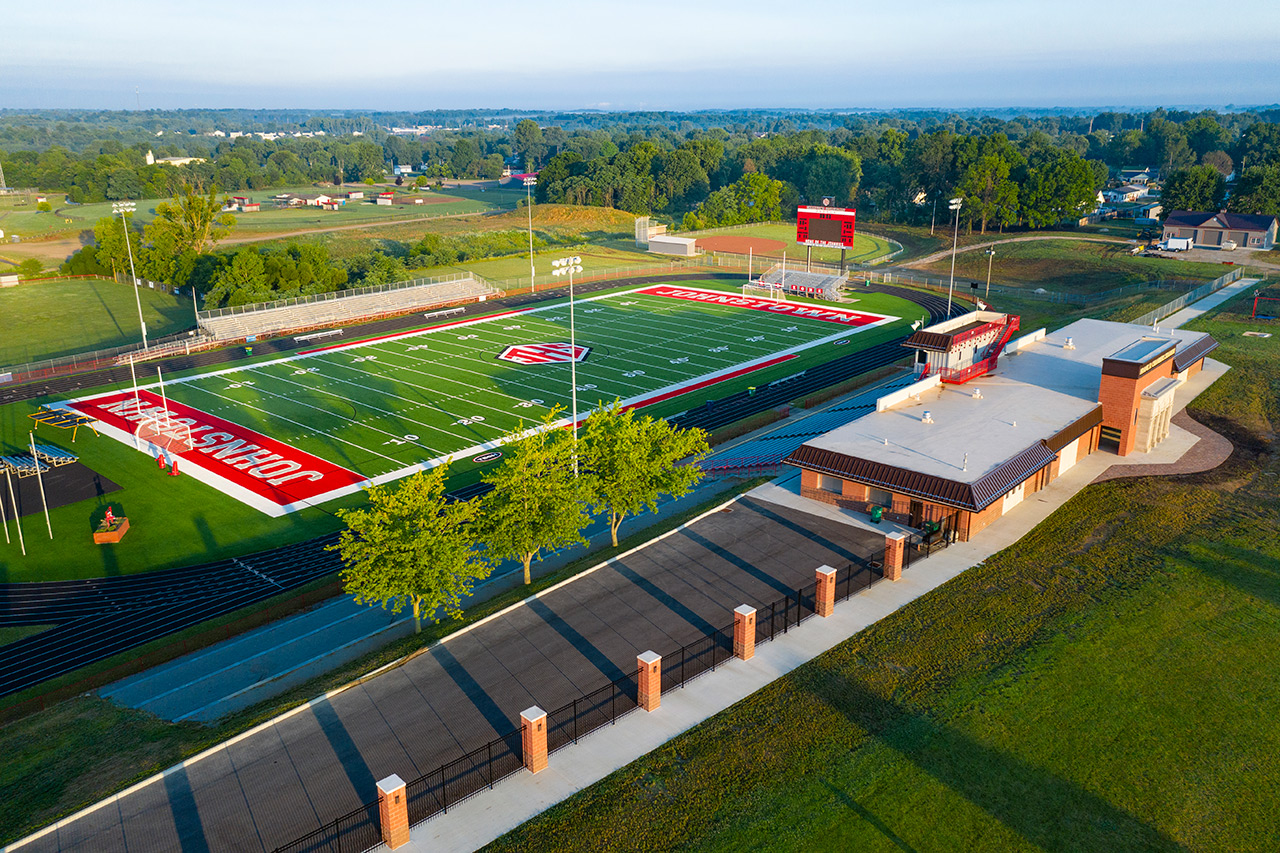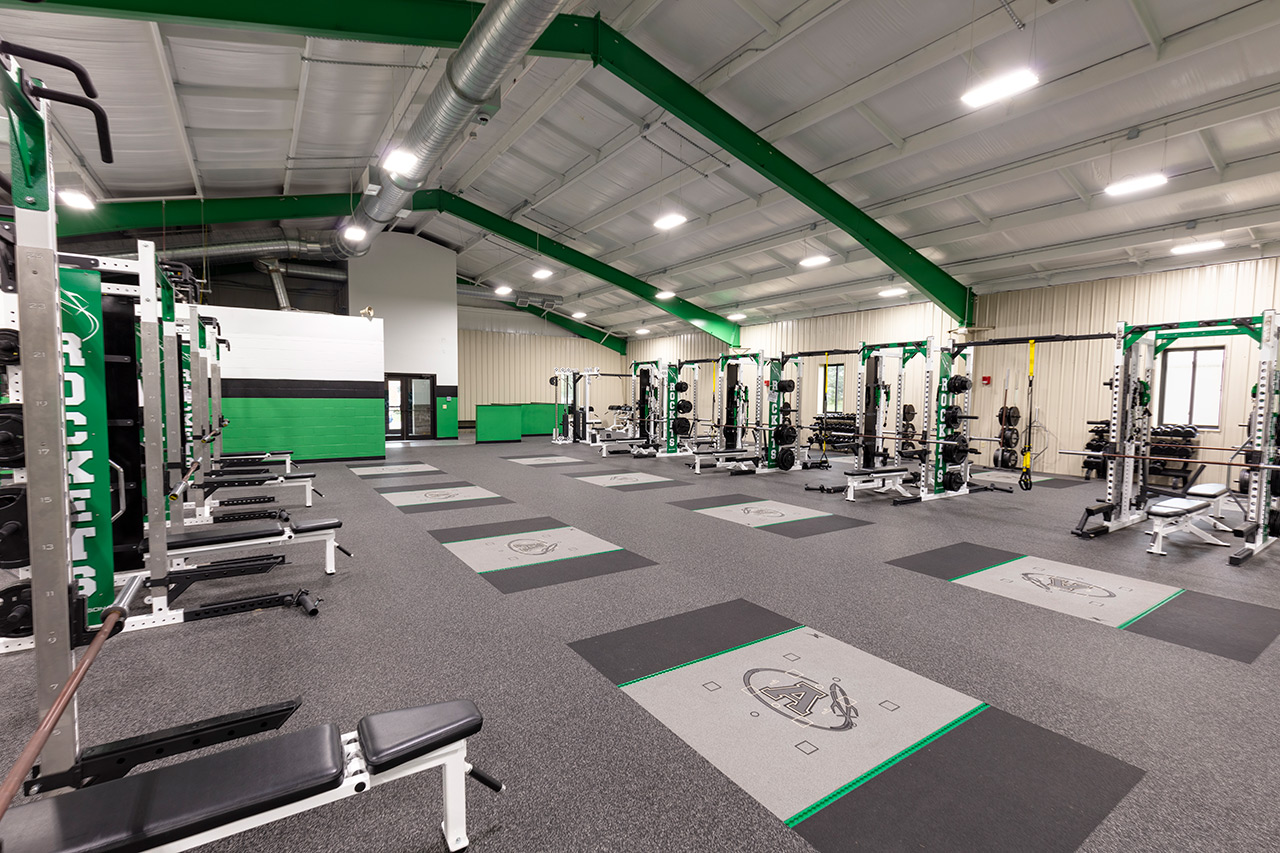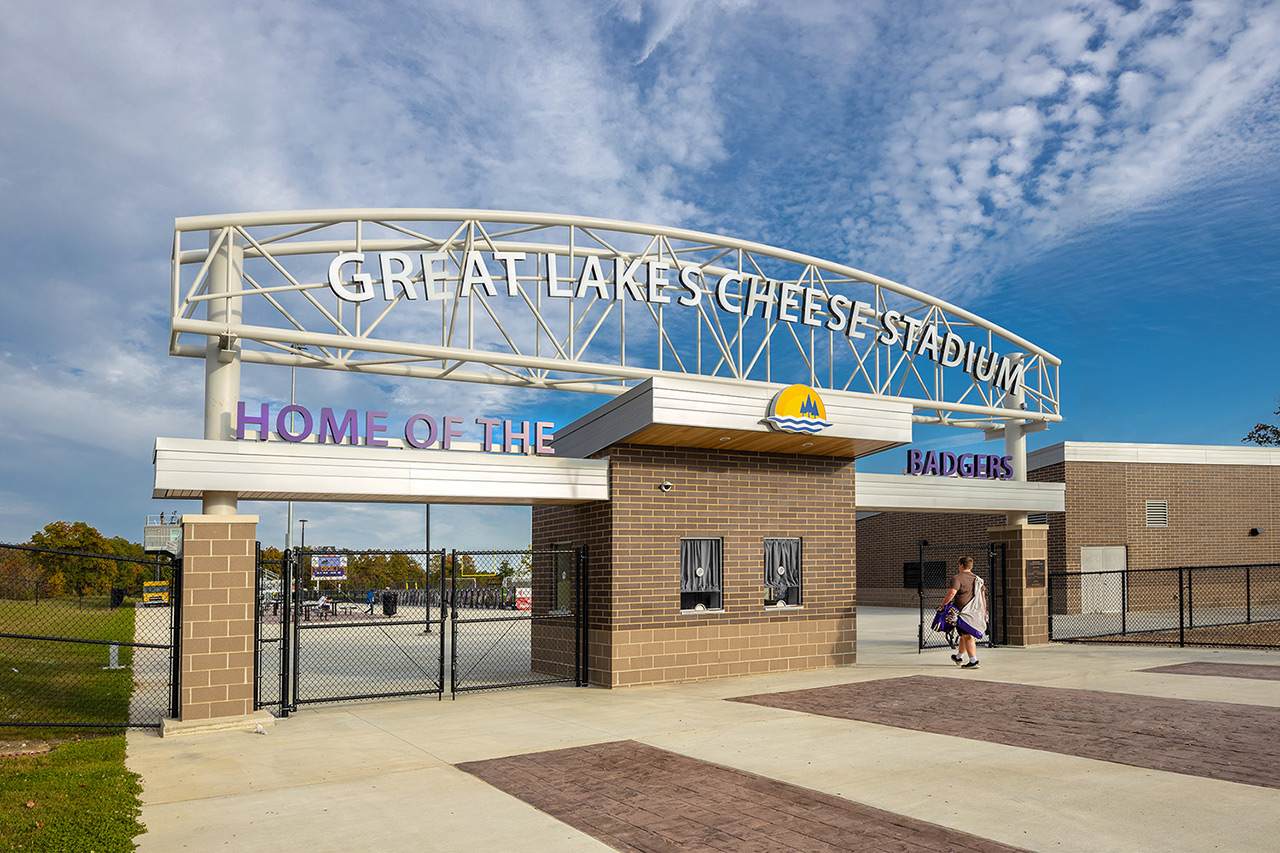Follis Track & Field Complex
Wooster City School District
Wooster, Ohio
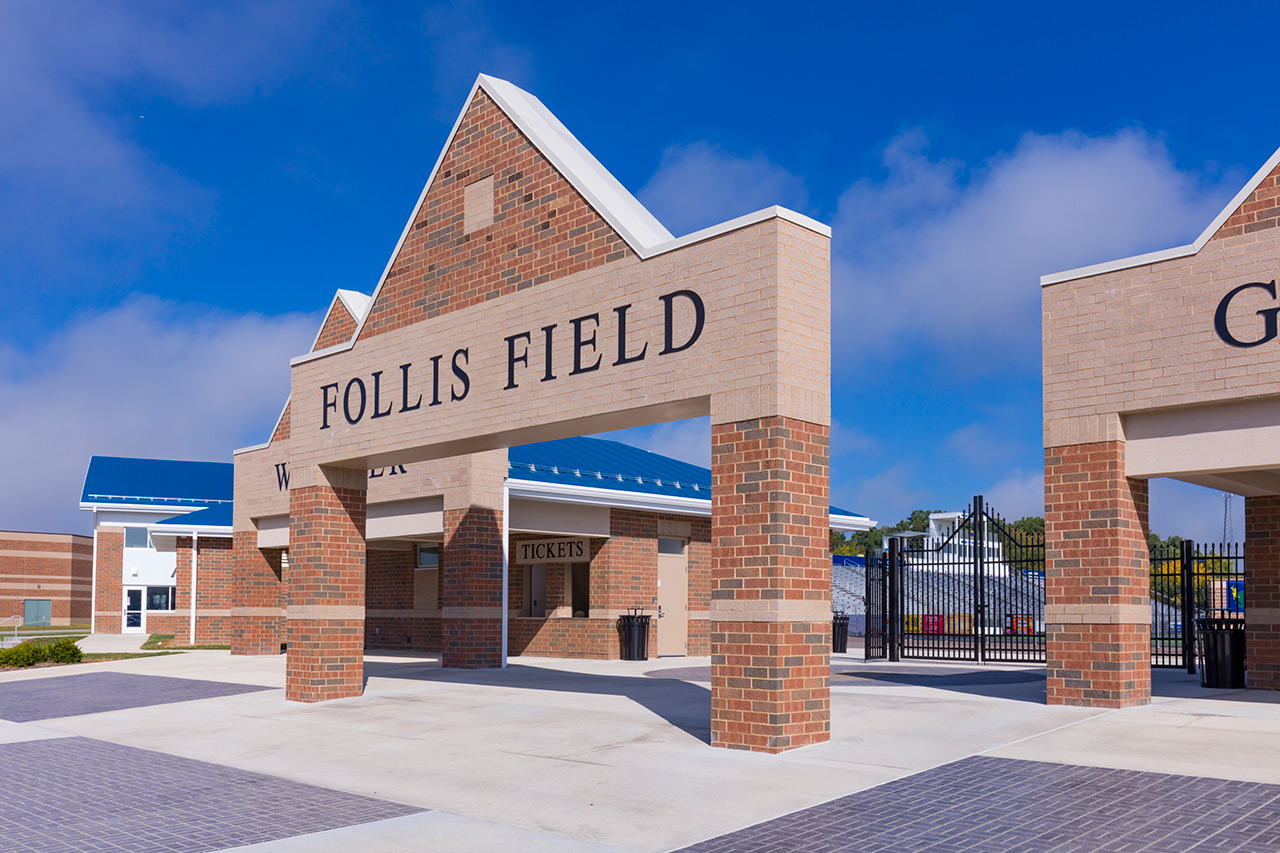
The Wooster City School District has been a recurring client for 25 years, BSHM’s services have been renewed annually at their January Board of Education meeting, in anticipation of their capital improvements such as paving, roofing, ADA renovations, etc. In addition to the District’s capital improvements, BSHM performs planning exercises for future growth and general District strategies for facility management.
Size: 265,000 sf
Project Scope: New Construction, Capital Improvements
Delivery Method: Single Prime
Phase I: All-Weather Track (August 2014)
Phase II: Press Box (January 2016)
Phase III: Locker & Weight Rooms (August 2017)
Phase I
Such planning resulted in the multi-phased stadium upgrades. Phase I was the reconfiguration and installation of an all-weather equal quadrant track and relocation of the visitor’s grandstands with ADA upgrades. This phase also included a new artificial turf field, accommodating high school soccer, lacrosse, field hockey and football.
Phase II
Phase II concentrated on the replacement of the District’s old Press Box. Demolition and new construction was challenged by difficult terrain and weather conditions, but the District’s patience was rewarded by their custom, two-tiered interior space, divided into three sound separating compartments and a covered roof deck, protected on one side from wind. Over 500 sf of new decking was added to the top of the home grand stands with new fencing and paving below, for the District’s athletic, performance and graduation use.
Phase III
For Phase III, BSHM was again retained to design and construct a grand entry complex with multiple locker rooms, flexible in sport and gender use, with showers, restrooms, official’s changing rooms, ticket sales and a large weight room accompanied by a new state-of-the-art training facility. This training facility is incredibly valuable to the District as it is so close to the field, to provide everything from whirlpool, ice and first aid.
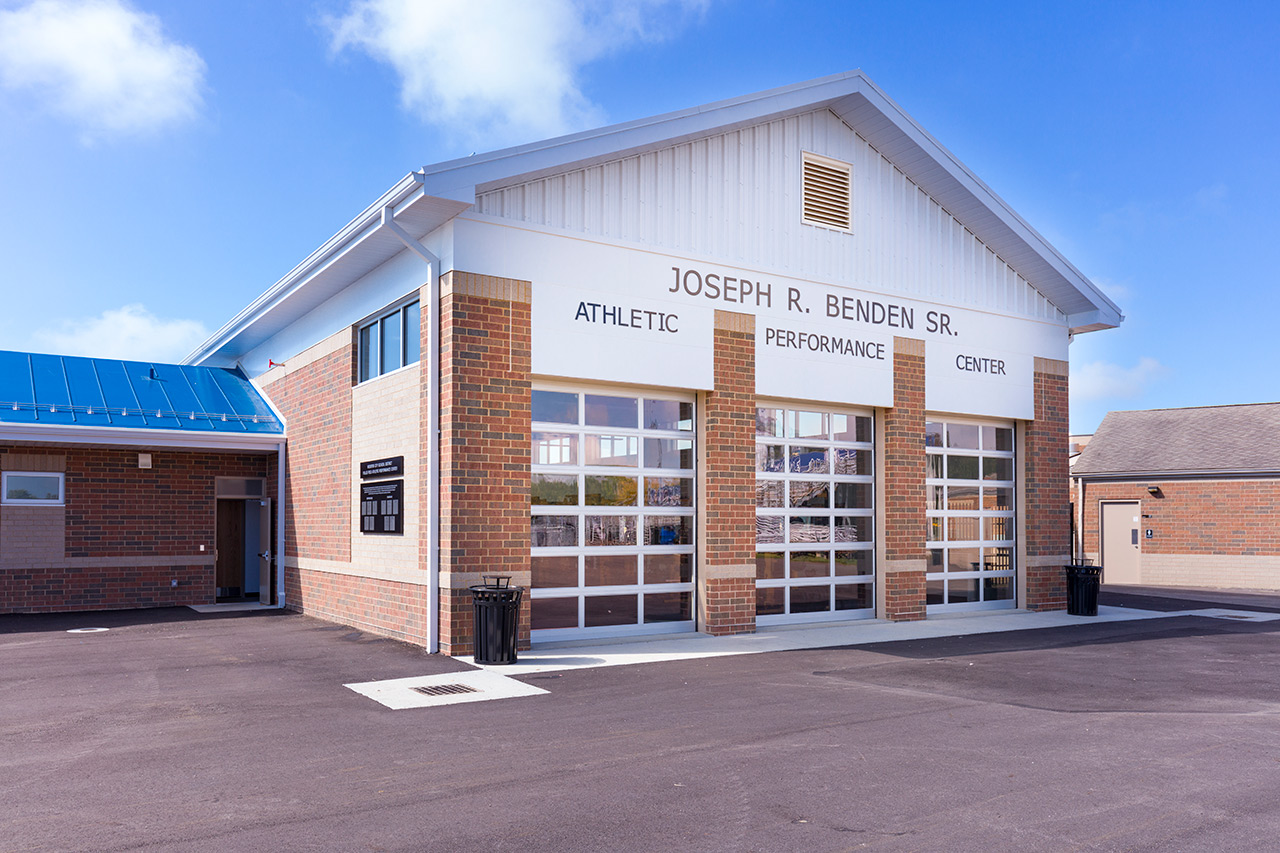
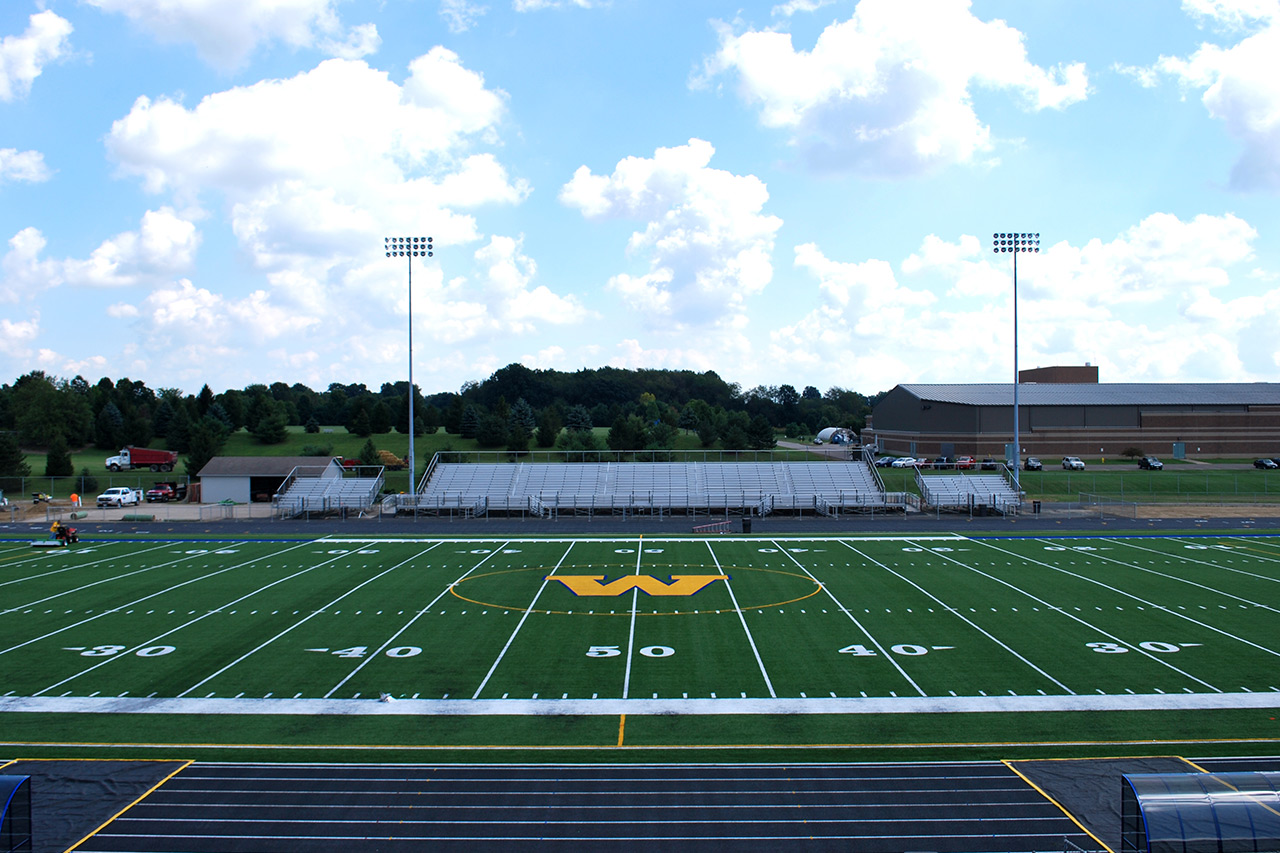
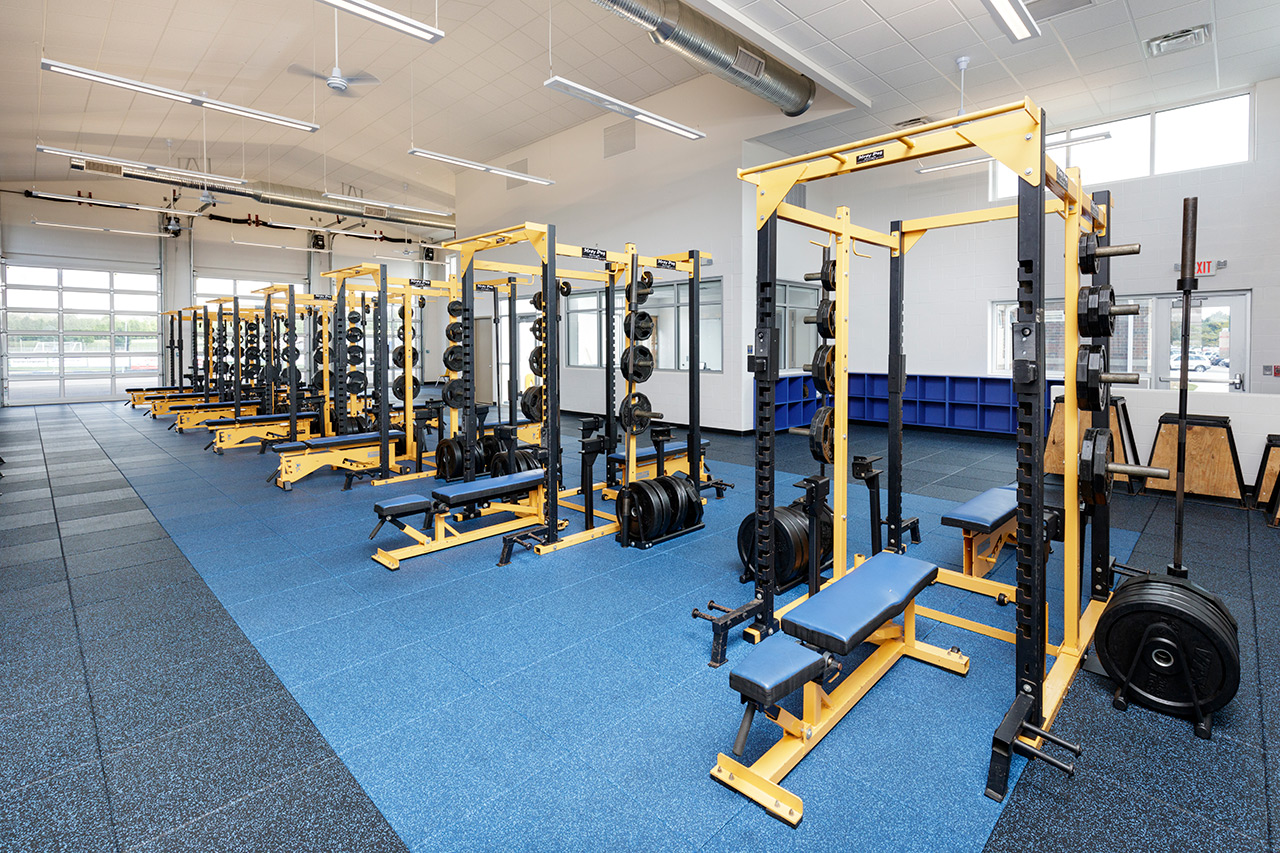
Related Projects
Explore additional work from our athletics facilities portfolio.
