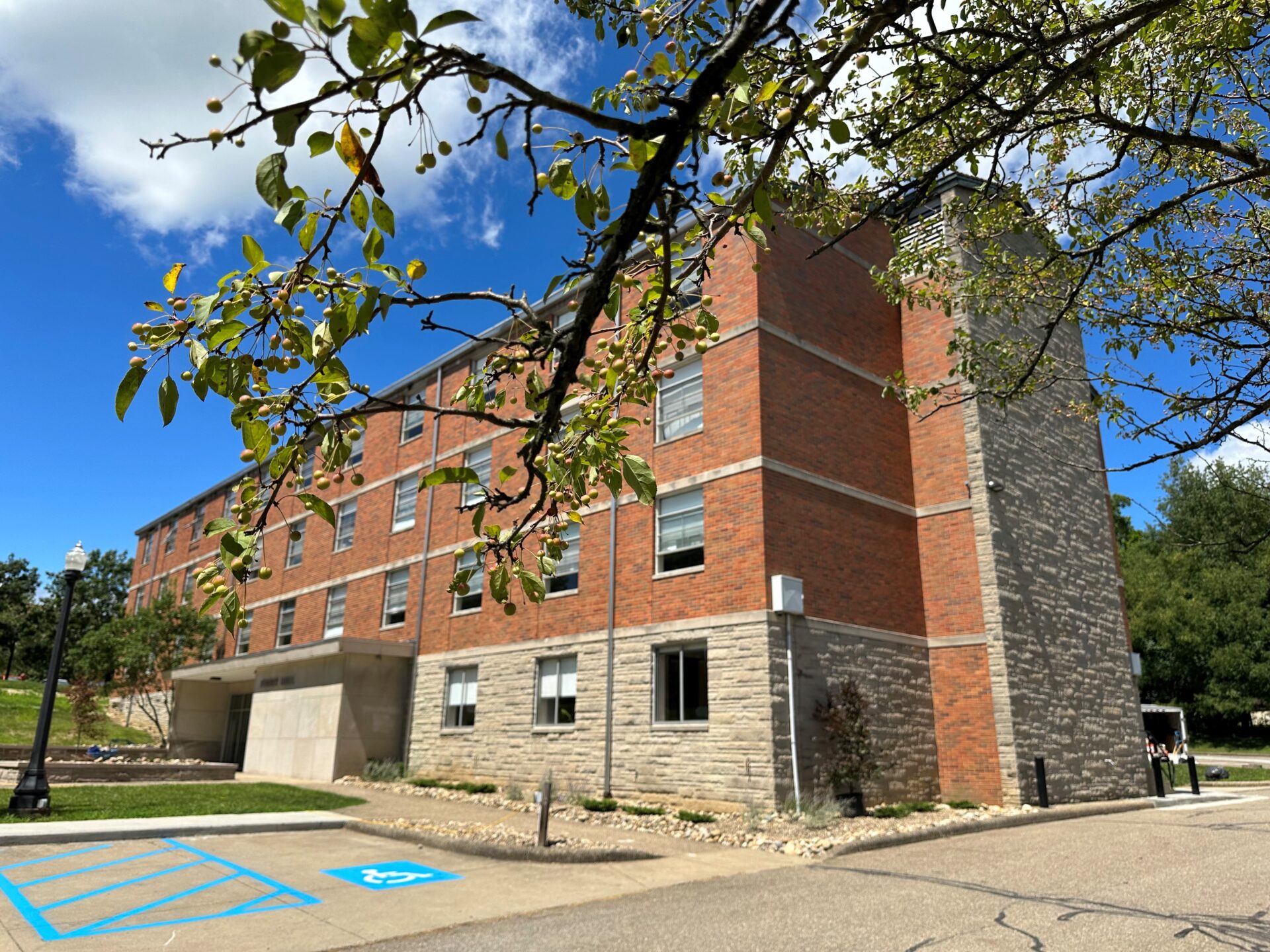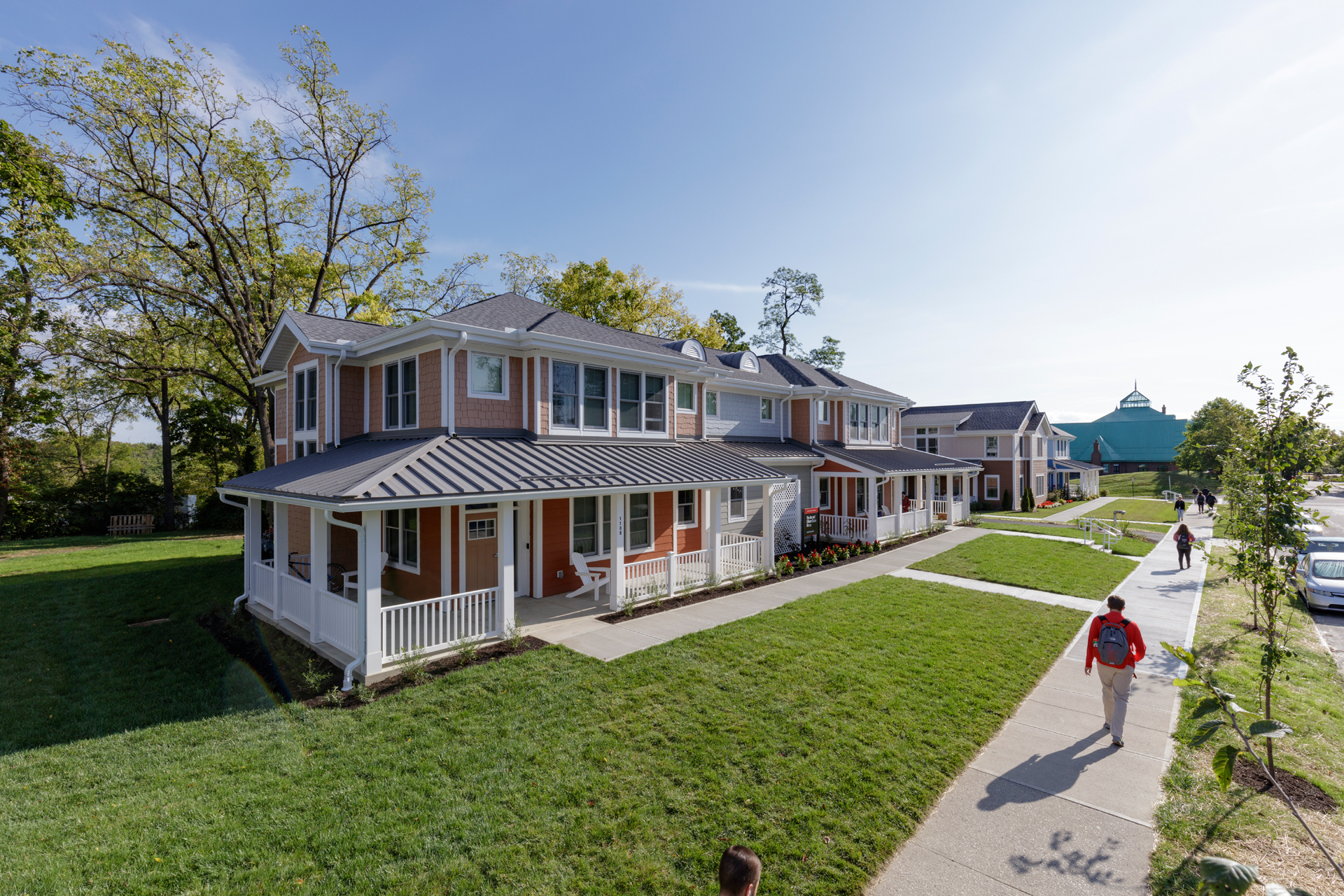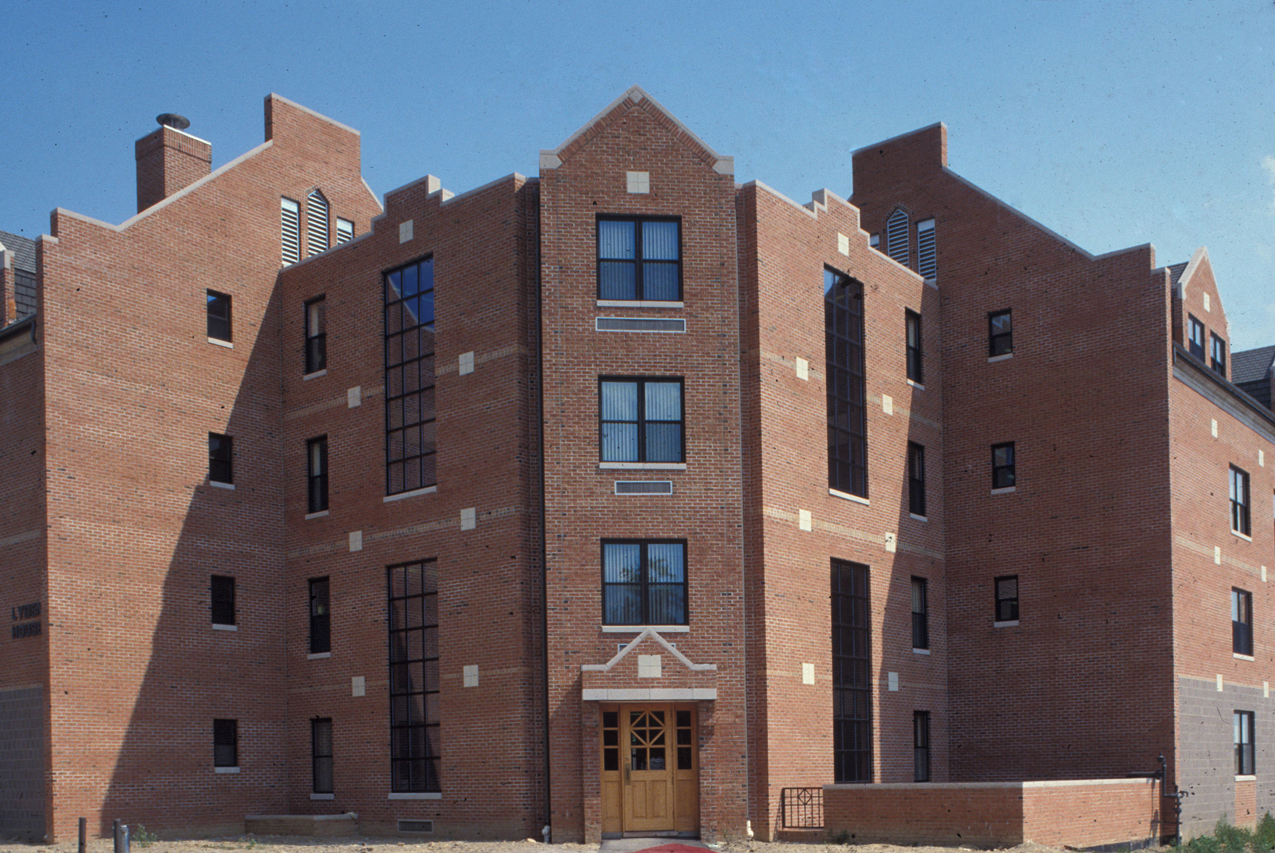Wooster Various Student Housing
The College of Wooster
Wooster, Ohio
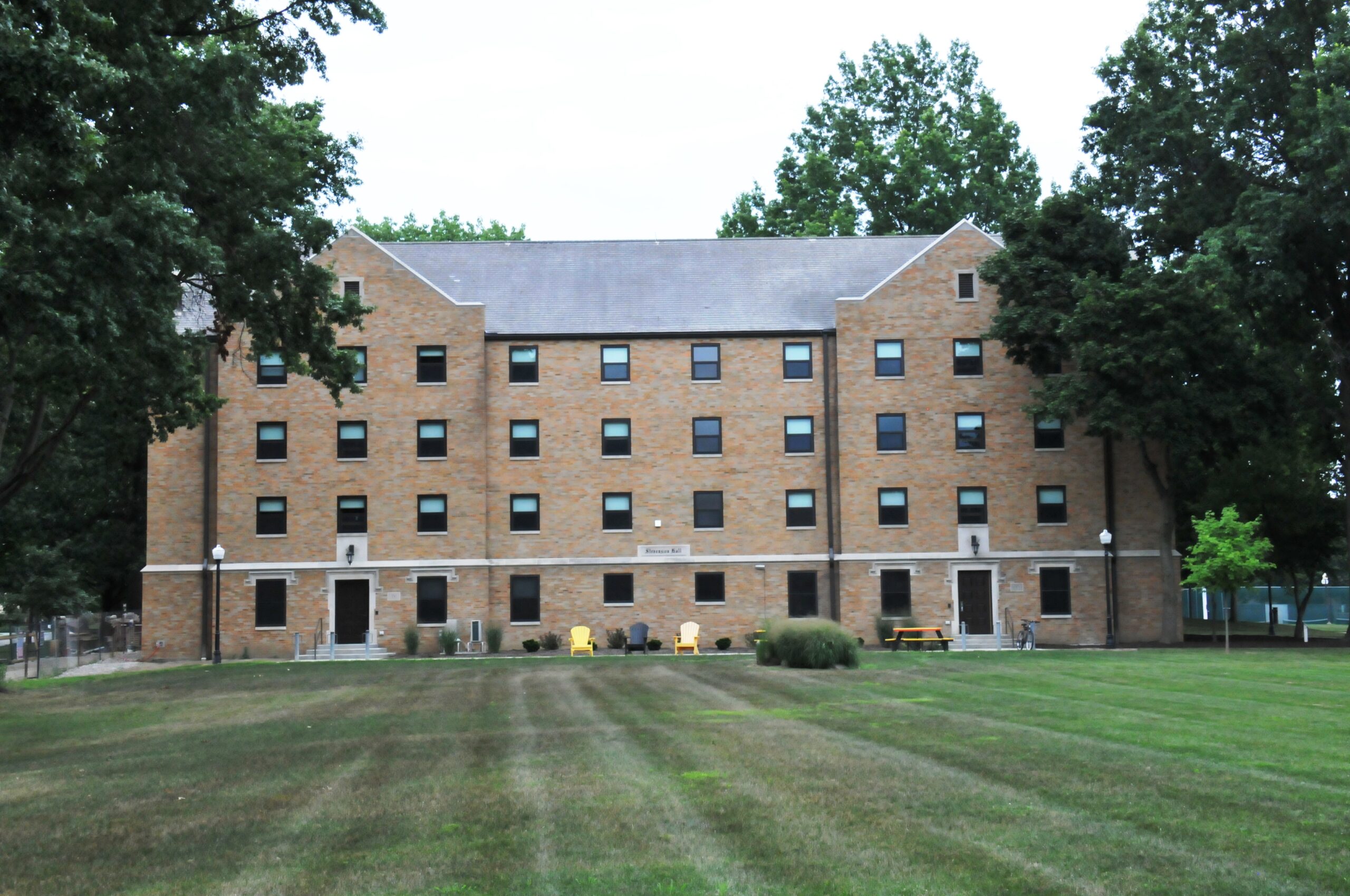
BSHM takes pride in providing The College of Wooster with a highly skilled Architectural/Engineering Design and Construction Administrator for their student housing initiatives. Our diverse portfolio encompasses a wide array of projects, including expertly planned renovations, thoughtful additions, and innovative new constructions.
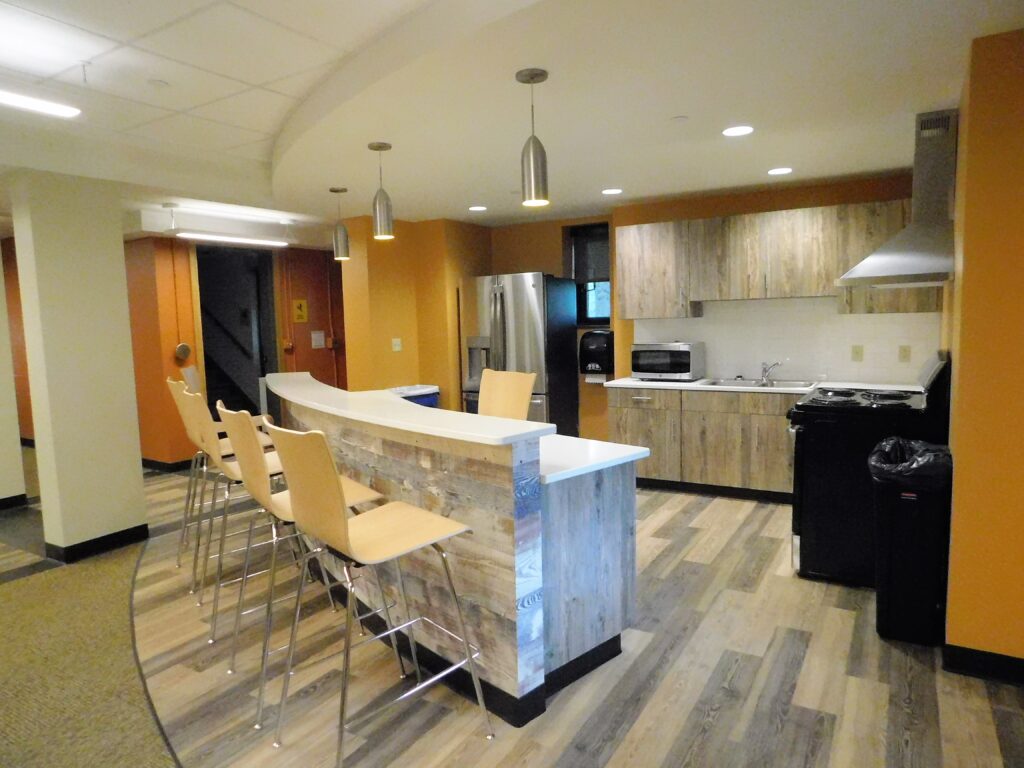
Size: Various sf
Project Scope: New Construction & Renovation
Delivery Method: CMR, MP & GC
Projects:
Gault School House Residence Hall Renovations
Residence Hall ADA Study
Fern Valley Shelter House
Brush Hall New Construction
10 Year Housing Plan
Kenarden Lodge
Severance Hall Renovations
Stevenson Hall Renovations
Scot Center Restroom Reno
Armington Residence Hall
Holden Hall Shower & Restroom Renovations
Andrews Residence Hall Renovation
Bornhuetter Hall Shower Reno
Holden Hall Feasibility Study
Douglass Hall
Compton Hall Feasibility Study and Renovations
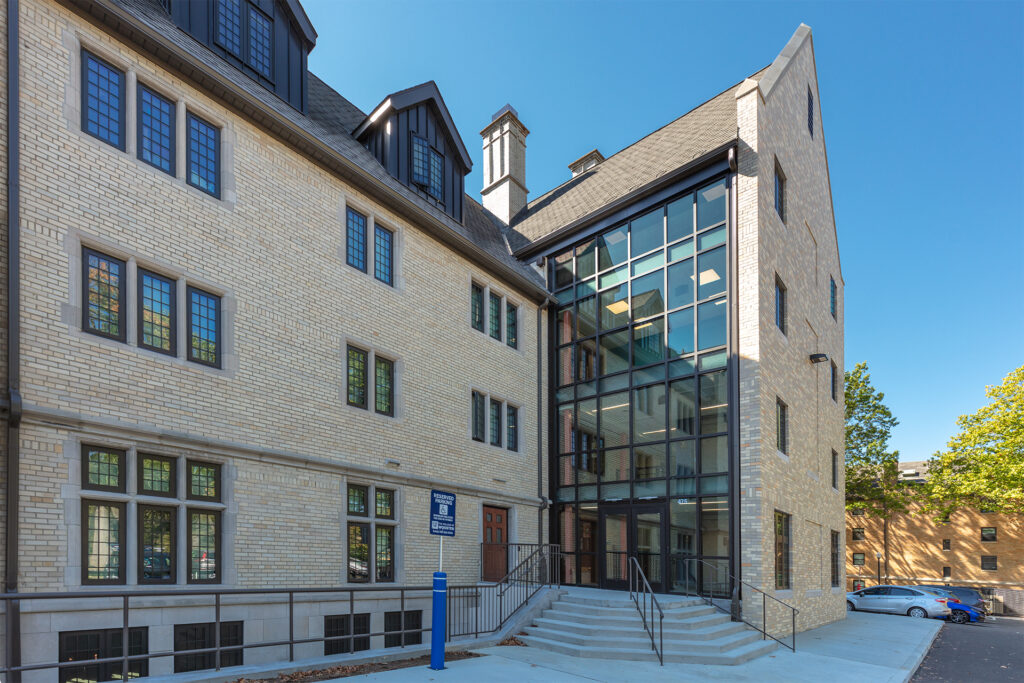
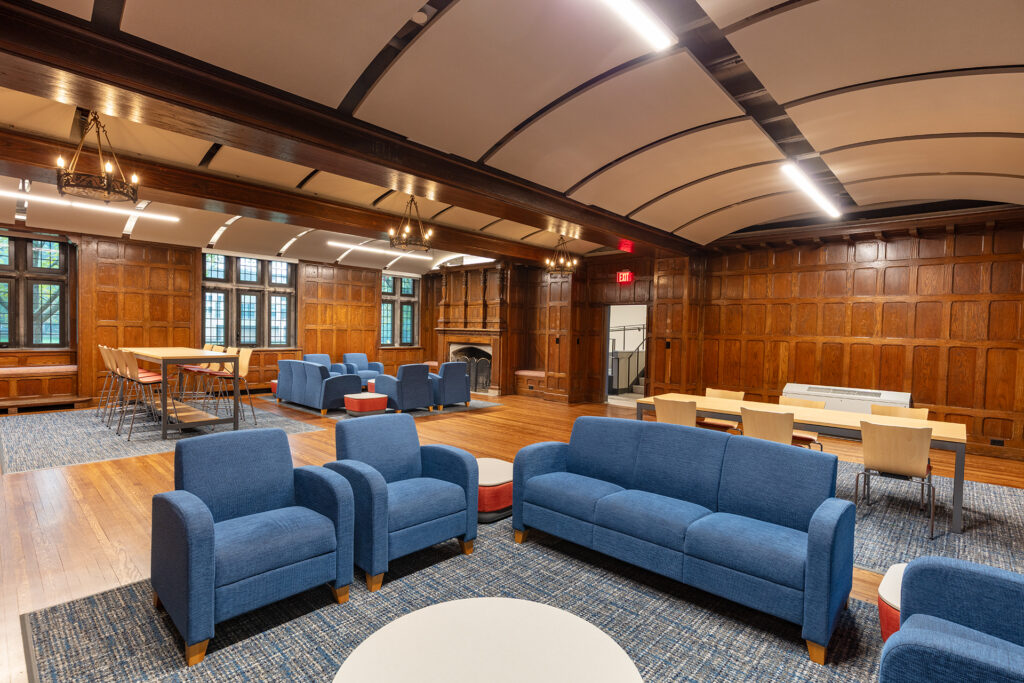
Related Projects
Explore additional work from our higher education architecture portfolio.
